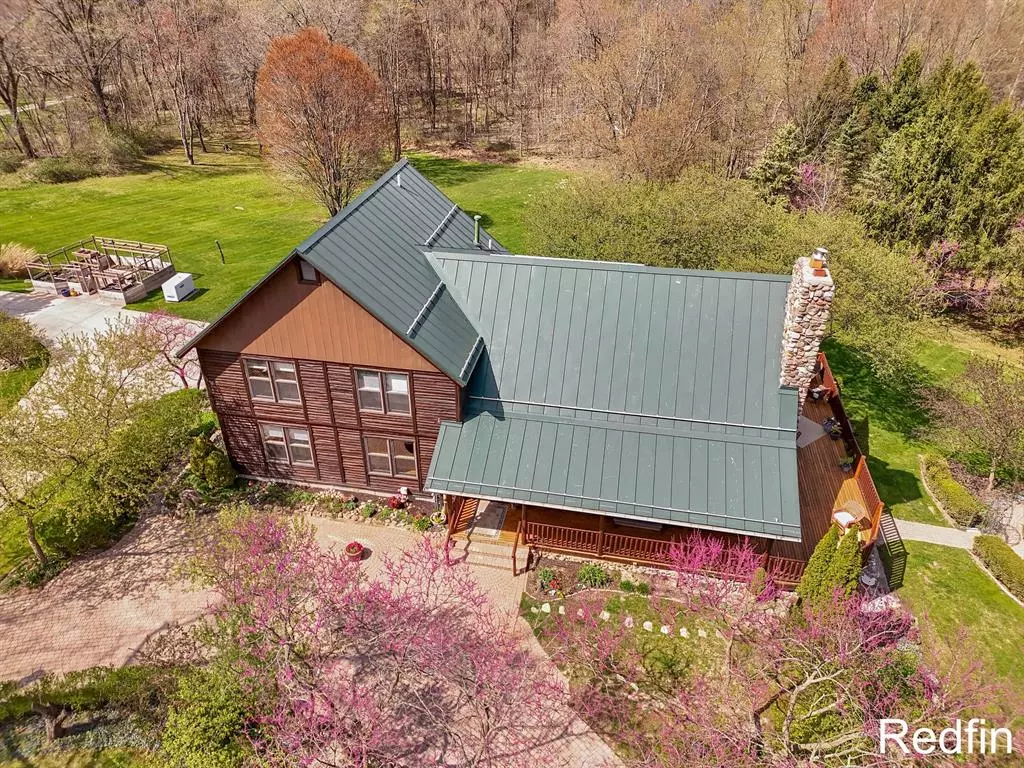$950,000
$999,750
5.0%For more information regarding the value of a property, please contact us for a free consultation.
9547 Downes Street NE Ada Twp, MI 49331
5 Beds
3.5 Baths
2,688 SqFt
Key Details
Sold Price $950,000
Property Type Single Family Home
Sub Type Log Home
Listing Status Sold
Purchase Type For Sale
Square Footage 2,688 sqft
Price per Sqft $353
MLS Listing ID 65025028100
Sold Date 08/04/25
Style Log Home
Bedrooms 5
Full Baths 3
Half Baths 1
HOA Y/N no
Year Built 1982
Annual Tax Amount $3,564
Lot Size 10.370 Acres
Acres 10.37
Lot Dimensions 683x629
Property Sub-Type Log Home
Source Greater Regional Alliance of REALTORS®
Property Description
This luxury log home estate on breathtaking 10.4 acres, minutes from downtown Ada offers perfect blend of luxury, comfort, and serenity. Meticulously maintained, this 5-bedroom home is a true private retreat. As soon as you arrive, the brick driveway and beautifully landscaped grounds welcome you into a world of peace and natural beauty. Inside you'll be embraced by the warmth of the open floor plan, highlighted by a soaring fieldstone fireplace. The main floor primary suite features an ensuite bath and walk-in closet, with views of the lush gardens just outside every window. Second bedroom on the main level is perfect for an office or library. Upstairs, a lofted landing leads to 3 spacious bedrooms, a full bath and a walk-in storage. The walkout lower levelincludes a large family room/recreation area, a full bath and a sauna, with a direct access to your outdoor sanctuary ideal for unwinding after a long day. There is also a massive pole barn equipped with electricity, providing ample space for storage, hobbies, or your favorite activities.
Location
State MI
County Kent
Area Ada Twp
Direction M21 to Pettis, turn right on Vergennes, turn left on Bailey, turn left on McCabe, turn right on Downes to home.
Rooms
Basement Walk-Out Access
Kitchen Built-In Electric Oven, Cooktop, Dishwasher, Disposal, Dryer, Freezer, Microwave, Oven, Refrigerator, Trash Compactor, Washer, Water Purifier
Interior
Interior Features Cable Available, Humidifier, Laundry Facility, Other, Wet Bar
Hot Water LP Gas/Propane
Heating Forced Air
Cooling Ceiling Fan(s), Central Air
Fireplaces Type Natural
Fireplace yes
Appliance Built-In Electric Oven, Cooktop, Dishwasher, Disposal, Dryer, Freezer, Microwave, Oven, Refrigerator, Trash Compactor, Washer, Water Purifier
Heat Source Propane
Laundry 1
Exterior
Parking Features Door Opener, Side Entrance, Attached
Roof Type Metal
Porch Deck, Patio, Porch
Garage yes
Private Pool No
Building
Lot Description Hilly-Ravine, Wooded, Sprinkler(s)
Sewer Septic Tank (Existing)
Water Well (Existing)
Architectural Style Log Home
Level or Stories 2 Story
Structure Type Log
Schools
School District Lowell
Others
Tax ID 411513276003
Ownership Private Owned
Acceptable Financing Cash, Conventional
Listing Terms Cash, Conventional
Financing Cash,Conventional
Read Less
Want to know what your home might be worth? Contact us for a FREE valuation!

Our team is ready to help you sell your home for the highest possible price ASAP

©2025 Realcomp II Ltd. Shareholders
Bought with Keller Williams GR North


