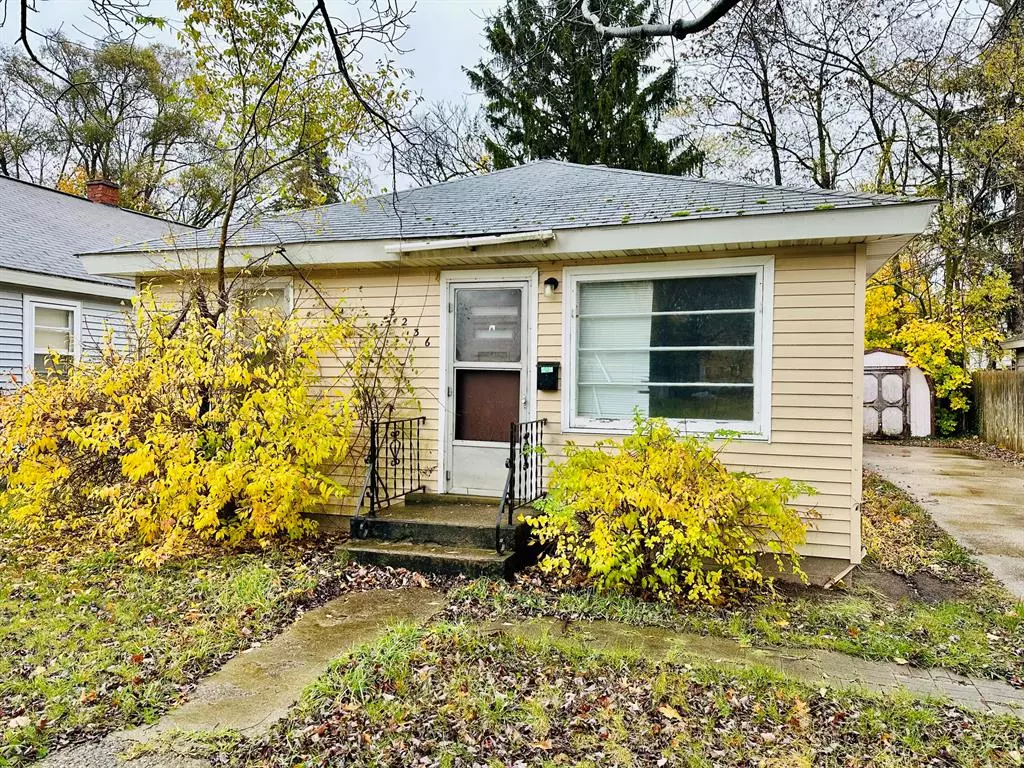$47,000
$69,900
32.8%For more information regarding the value of a property, please contact us for a free consultation.
3236 8th Street Muskegon Heights, MI 49444
3 Beds
1 Bath
1,100 SqFt
Key Details
Sold Price $47,000
Property Type Single Family Home
Sub Type Ranch
Listing Status Sold
Purchase Type For Sale
Square Footage 1,100 sqft
Price per Sqft $42
MLS Listing ID 71024060475
Sold Date 12/31/24
Style Ranch
Bedrooms 3
Full Baths 1
HOA Y/N no
Originating Board West Michigan Lakeshore Association of REALTORS®
Year Built 1952
Annual Tax Amount $1,578
Lot Size 4,356 Sqft
Acres 0.1
Lot Dimensions 42 x 100
Property Description
Charming Fixer-Upper with Endless Potential!This 3-bedroom, 1-bath home is perfect for those looking to add their personal touch! Featuring hardwood floors in the living room and bedrooms, this property offers timeless character waiting to be enhanced. The main floor laundry adds convenience, while the vinyl siding ensures low-maintenance living. Step outside to enjoy the fenced backyard, offering space for outdoor activities, pets, or gardening.Whether you're an investor or a homeowner ready to build sweat equity, this home is an excellent opportunity. Schedule your showing today and imagine the possibilities! Buyer and buyer's agent to verify all information.
Location
State MI
County Muskegon
Area Muskegon Heights
Direction Summit Ave to Eighth St, South to home.
Interior
Interior Features Laundry Facility
Heating Forced Air
Cooling Ceiling Fan(s)
Fireplace no
Heat Source Natural Gas
Laundry 1
Exterior
Exterior Feature Fenced
Road Frontage Paved
Garage no
Building
Foundation Crawl
Sewer Public Sewer (Sewer-Sanitary), Sewer at Street
Water Public (Municipal), Water at Street
Architectural Style Ranch
Level or Stories 1 Story
Structure Type Vinyl
Schools
School District Muskegon Heights
Others
Tax ID 6126400003000800
Acceptable Financing Cash, Conventional
Listing Terms Cash, Conventional
Financing Cash,Conventional
Read Less
Want to know what your home might be worth? Contact us for a FREE valuation!

Our team is ready to help you sell your home for the highest possible price ASAP

©2025 Realcomp II Ltd. Shareholders
Bought with Five Star Real Estate


