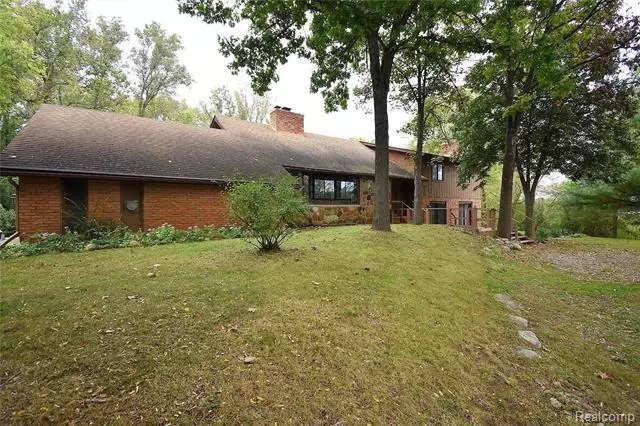$398,000
$398,000
For more information regarding the value of a property, please contact us for a free consultation.
9039 CATTAIL PT Brighton, MI 48116
6 Beds
3.5 Baths
2,877 SqFt
Key Details
Sold Price $398,000
Property Type Single Family Home
Sub Type Split Level
Listing Status Sold
Purchase Type For Sale
Square Footage 2,877 sqft
Price per Sqft $138
MLS Listing ID 2210079379
Sold Date 01/14/22
Style Split Level
Bedrooms 6
Full Baths 3
Half Baths 1
HOA Y/N no
Originating Board Realcomp II Ltd
Year Built 1969
Annual Tax Amount $3,145
Lot Size 0.690 Acres
Acres 0.69
Lot Dimensions 150x200x150x200
Property Description
Secluded .68 acre peninsular parcel w/canal access/views to Güt Lake. This no wake lake is ideal for lovers of wildlife & fishing. This newly renovated, custom-built, multi-level 6 bedrm, 4 bath home w/ open floor plan & w/in-law suite has many amenities. Freshly painted, new carpeting, new laminate flooring, & oak hardwood flooring thru out. Large main kitchen w/walk-in pantry, new SS appliances, & open to dining rm w/door wall out to yard/potential patio. Wooded vaulted ceiling in open great room w/soaring 2 story brick FP & oak spiral stairway leading to 5 bedrooms Upstairs MBD has it’s own wing w/walk-in closet & full bath. The other wing has 4 BD & full bath. Private in-law suite w/full kitchen w/new appliances; dining area, living room w/stone, gas-insert FP; 1 BD & full bath. Basement w/ new W/D. Four zone heating control. 2 sheds, one w/windows & electric. Heated 3 car garage. Spacious yard /w golf course & biking trails nearby & minutes from U-23, M-36, & DT Brighton.
Location
State MI
County Livingston
Area Hamburg Twp
Direction M-36 to Chilson turn right on Cattail Pt to the end of street
Rooms
Basement Unfinished
Kitchen ENERGY STAR® qualified dryer, ENERGY STAR® qualified washer, Induction Cooktop, Vented Exhaust Fan, Built-In Electric Oven, Convection Oven, Disposal, Down Draft, Electric Cooktop, ENERGY STAR® qualified dishwasher, ENERGY STAR® qualified refrigerator, Exhaust Fan, Free-Standing Electric Range, Free-Standing Freezer, Free-Standing Refrigerator, Microwave, Range Hood, Self Cleaning Oven, Stainless Steel Appliance(s)
Interior
Interior Features Egress Window(s), ENERGY STAR® Qualified Light Fixture(s), Water Softener (owned)
Hot Water Natural Gas
Heating Baseboard, Hot Water, Other
Cooling Attic Fan, Ceiling Fan(s)
Fireplaces Type Gas, Natural
Fireplace yes
Appliance ENERGY STAR® qualified dryer, ENERGY STAR® qualified washer, Induction Cooktop, Vented Exhaust Fan, Built-In Electric Oven, Convection Oven, Disposal, Down Draft, Electric Cooktop, ENERGY STAR® qualified dishwasher, ENERGY STAR® qualified refrigerator, Exhaust Fan, Free-Standing Electric Range, Free-Standing Freezer, Free-Standing Refrigerator, Microwave, Range Hood, Self Cleaning Oven, Stainless Steel Appliance(s)
Heat Source Natural Gas, Wood
Exterior
Exterior Feature Chimney Cap(s), Lighting
Garage Electricity, Side Entrance, Heated, Attached
Garage Description 3 Car
Waterfront no
Waterfront Description Canal Access,Lake Privileges
Roof Type Asphalt
Porch Deck, Porch
Road Frontage Gravel, Private
Garage yes
Building
Lot Description Level, Water View
Foundation Crawl, Basement
Sewer Septic Tank (Existing)
Water Well (Existing)
Architectural Style Split Level
Warranty No
Level or Stories Quad-Level
Structure Type Block/Concrete/Masonry,Cedar,Stone
Schools
School District Pinckney
Others
Tax ID 1522200028
Ownership Short Sale - No,Private Owned
Acceptable Financing Cash, Conventional
Rebuilt Year 2021
Listing Terms Cash, Conventional
Financing Cash,Conventional
Read Less
Want to know what your home might be worth? Contact us for a FREE valuation!

Our team is ready to help you sell your home for the highest possible price ASAP

©2024 Realcomp II Ltd. Shareholders
Bought with RE/MAX Eclipse Waterford



