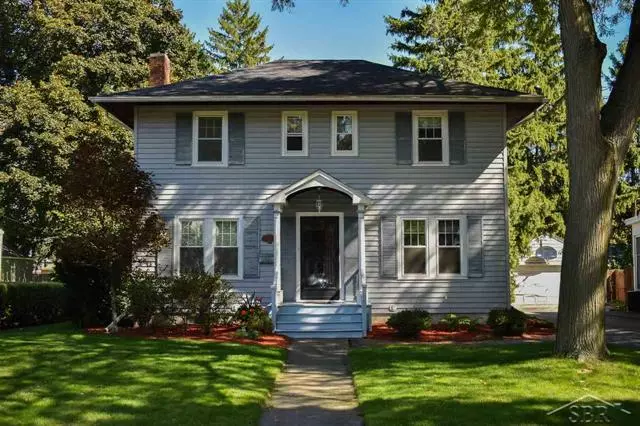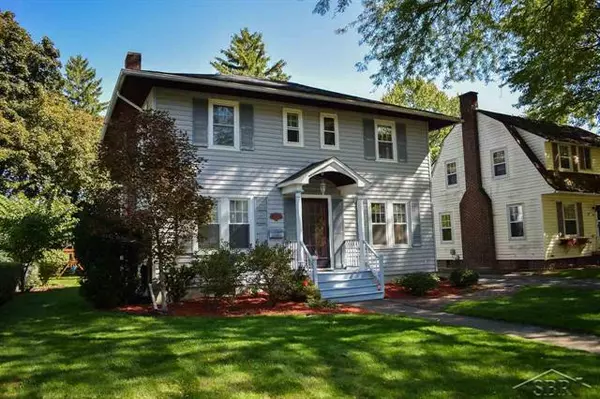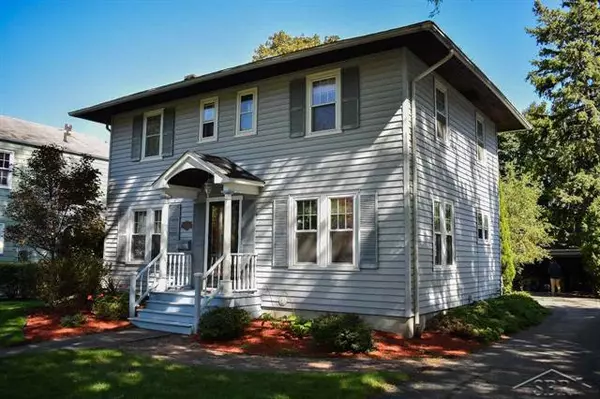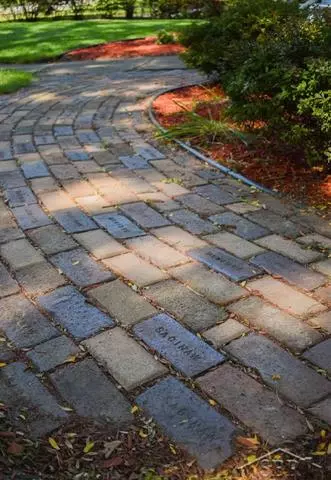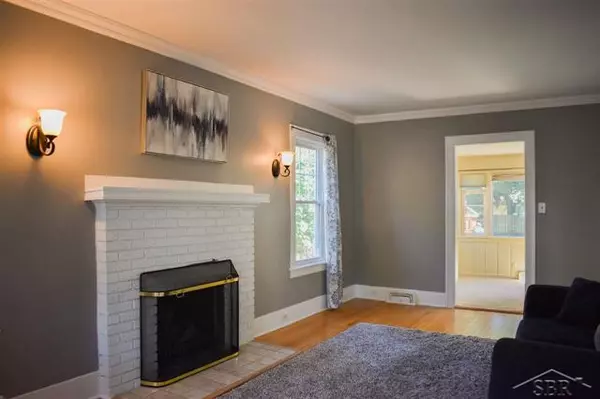$94,900
For more information regarding the value of a property, please contact us for a free consultation.
124 GRATIOT CT Saginaw, MI 48602
3 Beds
1.5 Baths
1,390 SqFt
Key Details
Property Type Single Family Home
Listing Status Sold
Purchase Type For Sale
Square Footage 1,390 sqft
Price per Sqft $69
Subdivision Gratiot Court
MLS Listing ID 61050024341
Sold Date 12/09/20
Bedrooms 3
Full Baths 1
Half Baths 1
HOA Y/N no
Year Built 1925
Annual Tax Amount $1,451
Lot Size 7,405 Sqft
Acres 0.17
Lot Dimensions 52 x 149
Source Saginaw Board of REALTORS
Property Description
Wonderful 3 bedroom family home on Saginaw's sought after Gratiot Ct. Enjoy the old world charm of the hardwood and ceramic floors. Entertain your guests in the Formal Dining Room. Warm up around the masonry fireplace in the spacious Living Room. Make your eggs and coffee in the bright and airy Kitchen with stainless steel appliances and then enjoy your breakfast in the Sun Room. Great back yard with mature shade trees and plantings. Lots of storage, full basement, Garage.... you need to see this house!
Location
State MI
County Saginaw
Area Saginaw
Direction Off Gratiot just East of Wheeler
Rooms
Other Rooms Bedroom
Kitchen Dishwasher, Disposal, Dryer, Range/Stove, Refrigerator, Washer
Interior
Hot Water Natural Gas
Heating Forced Air
Cooling Central Air
Fireplace yes
Appliance Dishwasher, Disposal, Dryer, Range/Stove, Refrigerator, Washer
Heat Source Natural Gas
Exterior
Parking Features Detached, Door Opener
Garage Description 2 Car
Porch Balcony, Patio, Porch
Road Frontage Pub. Sidewalk
Garage yes
Private Pool No
Building
Foundation Basement
Sewer Sewer-Sanitary
Water Municipal Water
Level or Stories 2 Story
Structure Type Wood
Schools
School District Saginaw City
Others
Tax ID 18015500000
SqFt Source Assessors
Acceptable Financing Cash, Conventional, FHA, VA
Listing Terms Cash, Conventional, FHA, VA
Financing Cash,Conventional,FHA,VA
Read Less
Want to know what your home might be worth? Contact us for a FREE valuation!

Our team is ready to help you sell your home for the highest possible price ASAP

©2025 Realcomp II Ltd. Shareholders
Bought with EXP Realty


