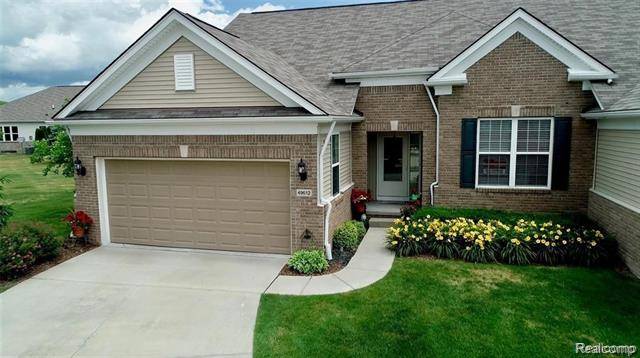$297,000
$299,900
1.0%For more information regarding the value of a property, please contact us for a free consultation.
49612 COSIMO CRT Macomb Twp, MI 48042
3 Beds
4 Baths
2,055 SqFt
Key Details
Sold Price $297,000
Property Type Condo
Sub Type 1/2 Duplex,End Unit,Loft,Ranch
Listing Status Sold
Purchase Type For Sale
Square Footage 2,055 sqft
Price per Sqft $144
Subdivision The Sandstone At The Retreat Condo #956
MLS Listing ID 2200060795
Sold Date 12/18/20
Style 1/2 Duplex,End Unit,Loft,Ranch
Bedrooms 3
Full Baths 4
HOA Fees $260/mo
HOA Y/N yes
Year Built 2012
Annual Tax Amount $3,088
Property Sub-Type 1/2 Duplex,End Unit,Loft,Ranch
Source Realcomp II Ltd
Property Description
ENTRY LEVEL MASTER BDRM SUITE featured in this XTRMLY WELL MAINTAINED 3 BDRM LUX CONDO in highly desirable SANDSTONE AT THE RETREAT. FEATURES 4 FULL BTHS, PRIVATE 2ND LEVEL LOFT, + 3rd BDRM OR GUEST SUITE. MAIN LEVEL 2ND BDRM OR OFFICE. MSTR EN-SUITE W/WIC, soaking tub, stand up shower, private water clst & dbl sink vanity. ADT ALARM SYST INCLD. Cathedral clng in great room, high clngs t/o. FIRST FLR LNDRY. Kitchen appl, wshr, dryr, window trtmts stay. CONDO HAS BEEN PET FREE & SMOKER, FREE. GRANITE CNTRTOPS T/O. KITCHEN W/42" UPPER CABINETS. Newer light fixt all bths. Newer front entry storm door. FINISHED GARAGE W/EPOXIED FLOOR, additional lighting & elec outlets. 4TH FULL BTH in partially fin bsmnt w/extra height clng, additional lighting, elec. outlets & egress window. PATIO & LARGE COMMON AREA Great for entertaining. Heated community pool, clubhouse, workout room & sauna. WIDE LOT ON QUIET Cul-de-Sac W/LOW TRAFFIC-GREAT FOR KIDS. CLOSE TO GOLF COURSES, SHPG, ENTERTNMT & MEDICAL.
Location
State MI
County Macomb
Area Macomb Twp
Direction North of 22 Mile Rd, East of North Ave
Rooms
Other Rooms Bath - Full
Basement Partially Finished, Private
Kitchen Dishwasher, Disposal, Dryer, Microwave, Free-Standing Electric Range, Range Hood, Free-Standing Refrigerator, Washer
Interior
Interior Features Air Cleaner, Cable Available, Humidifier, Security Alarm (owned)
Hot Water Natural Gas
Heating Forced Air
Cooling Ceiling Fan(s), Central Air
Fireplaces Type Gas
Fireplace yes
Appliance Dishwasher, Disposal, Dryer, Microwave, Free-Standing Electric Range, Range Hood, Free-Standing Refrigerator, Washer
Heat Source Natural Gas
Exterior
Exterior Feature Club House, Grounds Maintenance, Outside Lighting, Pool - Common, Satellite Dish
Parking Features Attached, Direct Access, Door Opener, Electricity
Garage Description 2 Car
Roof Type Asphalt
Porch Patio, Porch - Covered
Road Frontage Paved
Garage yes
Private Pool 1
Building
Foundation Basement
Sewer Sewer-Sanitary
Water Municipal Water
Architectural Style 1/2 Duplex, End Unit, Loft, Ranch
Warranty No
Level or Stories 1 1/2 Story
Structure Type Brick,Vinyl
Schools
School District New Haven
Others
Pets Allowed Cats OK, Dogs OK
Tax ID 0824325166
Ownership Private Owned,Short Sale - No
Acceptable Financing Cash, Conventional
Listing Terms Cash, Conventional
Financing Cash,Conventional
Read Less
Want to know what your home might be worth? Contact us for a FREE valuation!

Our team is ready to help you sell your home for the highest possible price ASAP

©2025 Realcomp II Ltd. Shareholders
Bought with Keller Williams Realty Lakeside






