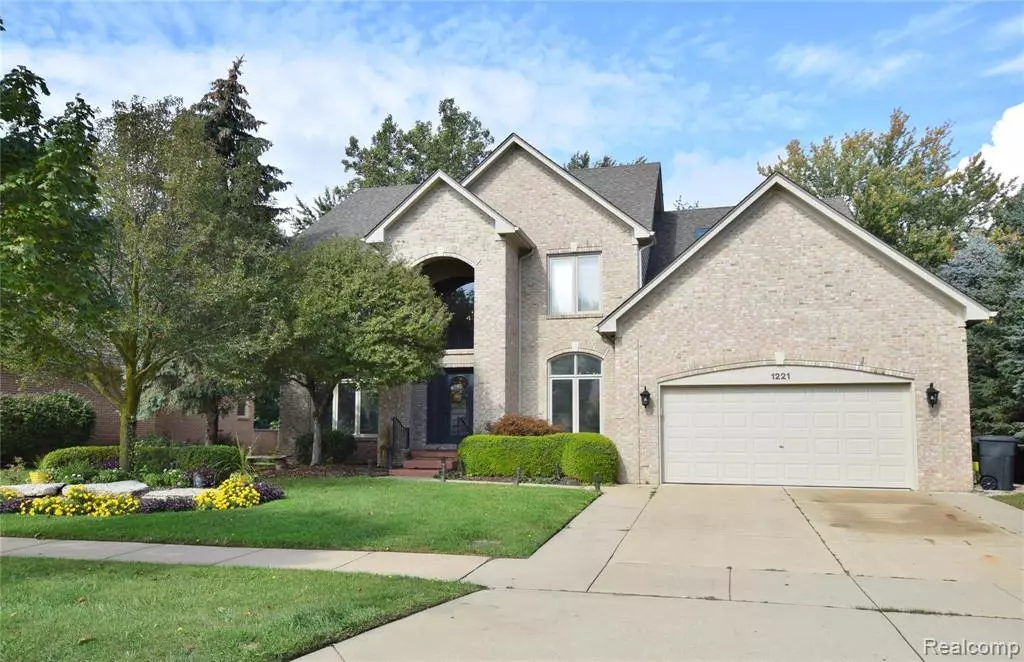$599,000
$599,000
For more information regarding the value of a property, please contact us for a free consultation.
1221 CADMUS Drive Troy, MI 48085
4 Beds
3.5 Baths
2,925 SqFt
Key Details
Sold Price $599,000
Property Type Single Family Home
Sub Type Colonial
Listing Status Sold
Purchase Type For Sale
Square Footage 2,925 sqft
Price per Sqft $204
Subdivision Maple Forest
MLS Listing ID 2210085076
Sold Date 11/19/21
Style Colonial
Bedrooms 4
Full Baths 3
Half Baths 1
HOA Fees $24/ann
HOA Y/N yes
Originating Board Realcomp II Ltd
Year Built 2000
Annual Tax Amount $7,454
Lot Size 0.320 Acres
Acres 0.32
Lot Dimensions 85X161X85X161
Property Description
Spectacular home w/soaring ceilings, abundance of natural light, newer hdwd floors & open floor plan. Home is highlighted by its master suite. A true oasis w/a beautiful fireplace & complete renovation in 2020. The suite features a breathtaking bath with a walk-in shower for 2 w/multiple fixtures, custom stonework, double vanity, oversized soaking tub & fabulous walk-in closet. Note the sellers will convert the walk-in closet back to a 4th BR at buyers' request. 1st floor offers beautiful space for everyday living & gracious entertaining. Kitchen features a generous breakfast nook & island that overlooks the incredibly private backyard. 1st floor is completed by a stunning great room, library, formal LR & DR as well as 1st floor laundry/mudroom. Lower level offers unlimited potential with high ceilings, daylight windows, Sauna, 2nd laundry w/2 dryers & 1 washer & ample storage. Home offers newer HVAC & HWH. 50-year roof that was installed in 2010 and partially fenced backyard.
Location
State MI
County Oakland
Area Troy
Direction South of South Blvd and East of Rochester Road
Rooms
Basement Daylight, Unfinished
Kitchen Built-In Electric Oven, Dishwasher, Disposal, Dryer, Electric Cooktop, Free-Standing Refrigerator, Microwave, Stainless Steel Appliance(s), Washer
Interior
Interior Features Cable Available, Carbon Monoxide Alarm(s), High Spd Internet Avail, Humidifier, Jetted Tub, Programmable Thermostat
Hot Water Natural Gas
Heating Forced Air
Cooling Ceiling Fan(s), Central Air
Fireplaces Type Gas
Fireplace yes
Appliance Built-In Electric Oven, Dishwasher, Disposal, Dryer, Electric Cooktop, Free-Standing Refrigerator, Microwave, Stainless Steel Appliance(s), Washer
Heat Source Natural Gas
Exterior
Exterior Feature Awning/Overhang(s), Chimney Cap(s), Lighting, Fenced
Parking Features Direct Access, Electricity, Door Opener, Attached
Garage Description 2 Car
Fence Fenced
Roof Type Asphalt
Porch Porch - Covered, Patio, Porch, Patio - Covered
Road Frontage Paved
Garage yes
Building
Foundation Basement
Sewer Public Sewer (Sewer-Sanitary)
Water Public (Municipal)
Architectural Style Colonial
Warranty No
Level or Stories 2 Story
Structure Type Brick,Shingle Siding
Schools
School District Avondale
Others
Tax ID 2002104008
Ownership Short Sale - No,Private Owned
Acceptable Financing Cash, Conventional
Rebuilt Year 2020
Listing Terms Cash, Conventional
Financing Cash,Conventional
Read Less
Want to know what your home might be worth? Contact us for a FREE valuation!

Our team is ready to help you sell your home for the highest possible price ASAP

©2025 Realcomp II Ltd. Shareholders
Bought with Anthony Djon Luxury Real Estate


