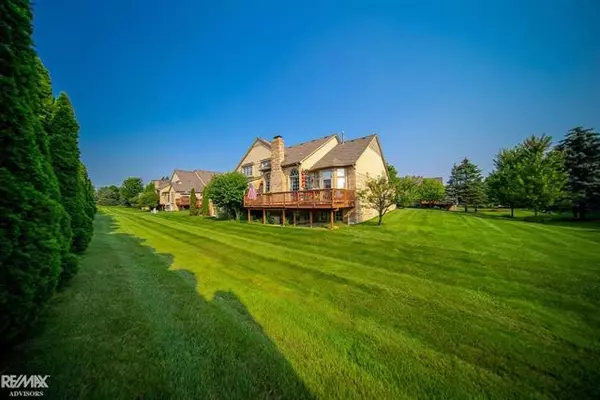$472,000
$470,000
0.4%For more information regarding the value of a property, please contact us for a free consultation.
2040 Clearwood Ct Shelby, MI 48316
3 Beds
3.5 Baths
2,700 SqFt
Key Details
Sold Price $472,000
Property Type Condo
Sub Type Split Level
Listing Status Sold
Purchase Type For Sale
Square Footage 2,700 sqft
Price per Sqft $174
Subdivision Briarwood
MLS Listing ID 58050059973
Sold Date 12/17/21
Style Split Level
Bedrooms 3
Full Baths 3
Half Baths 1
HOA Fees $367/mo
HOA Y/N yes
Originating Board MiRealSource
Year Built 1998
Annual Tax Amount $4,363
Property Description
Immediate Occupancy! Meticulously Maintained Split Level 3 Bedroom, 3.5 Bath Shelby Condo. This one will amaze from the moment you enter the Grand Foyer! Beautiful Kitchen with Custom Cabinetry, Granite-2010 includes all Appliances, Double Ovens & Pantry. Harwood Flooring thru out. Living Room is Bright and Cheerful with Marble Fireplace, Open concept to Formal Dining area. Patio Doors lead to very Private Wrapped Deck, Flower Boxes on Sprinklers. First Floor Laundry & Powder room. Exquisite Office with Custom Built in Bookcase. Crown Molding-Remote Control Custom Blinds-NEW Light Fixtures & Glass Door Knobs thru out. Master En-suite with Granite, Double sinks, jetted tub, separate Shower & His/Hers closets. Upper Level Boast 2 huge Bedrooms w/ Jack-N-Jill Bath. Basement is Completely Finished with Full Bar, Fireplace, Daylight windows, Full Bath, Extra Rooms & tons of Storage!! This is really a MUST SEE to appreciate.
Location
State MI
County Macomb
Area Shelby Twp
Rooms
Other Rooms Kitchen
Basement Daylight, Finished
Kitchen Dishwasher, Disposal, Dryer, Microwave, Oven, Range/Stove, Refrigerator, Trash Compactor, Washer
Interior
Interior Features Other, Wet Bar, Security Alarm, Egress Window(s)
Hot Water Natural Gas
Heating Forced Air
Cooling Ceiling Fan(s), Central Air
Fireplaces Type Gas
Fireplace yes
Appliance Dishwasher, Disposal, Dryer, Microwave, Oven, Range/Stove, Refrigerator, Trash Compactor, Washer
Heat Source Natural Gas
Exterior
Parking Features Electricity, Door Opener, Attached
Garage Description 2.5 Car
Porch Deck, Porch
Garage yes
Building
Foundation Basement
Sewer Sewer-Sanitary
Water Municipal Water
Architectural Style Split Level
Level or Stories 1 Story Ground
Structure Type Brick
Schools
School District Utica
Others
Pets Allowed Size Limit
Tax ID 0706351691
Ownership Short Sale - No,Private Owned
SqFt Source Estimated
Acceptable Financing Cash, Conventional
Listing Terms Cash, Conventional
Financing Cash,Conventional
Read Less
Want to know what your home might be worth? Contact us for a FREE valuation!

Our team is ready to help you sell your home for the highest possible price ASAP

©2025 Realcomp II Ltd. Shareholders
Bought with Coldwell Banker Weir Manuel-Bir






