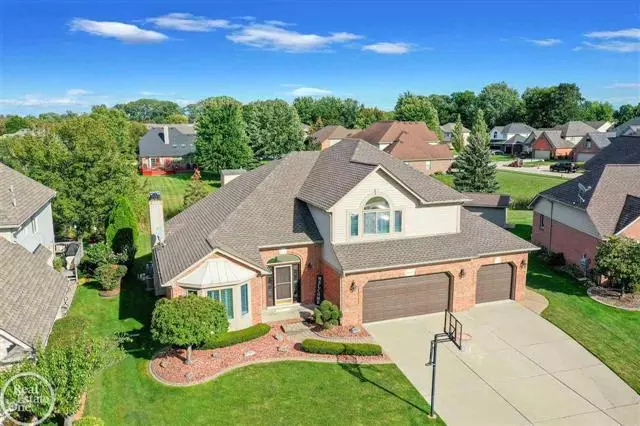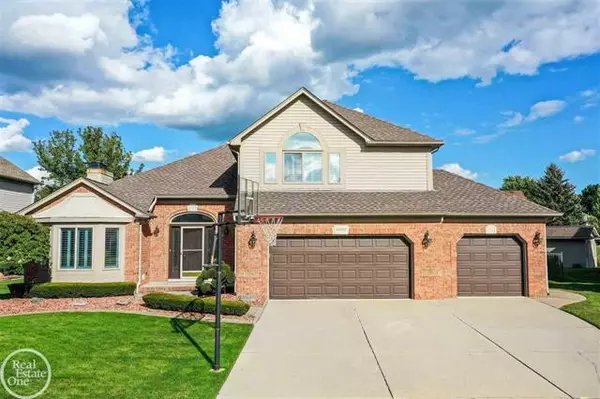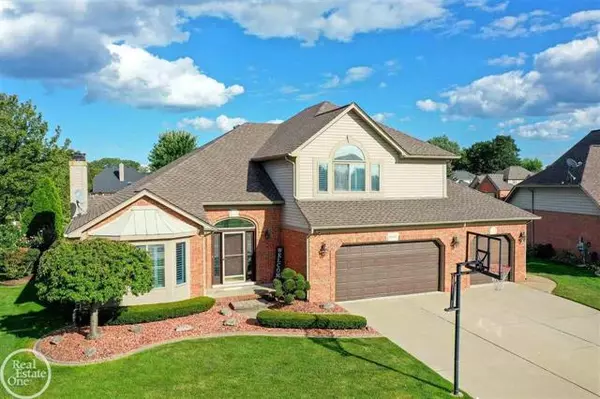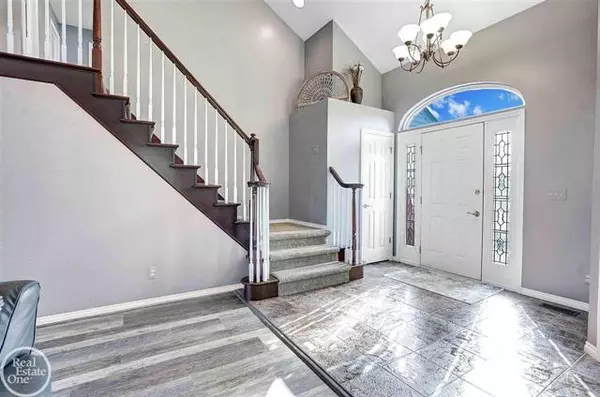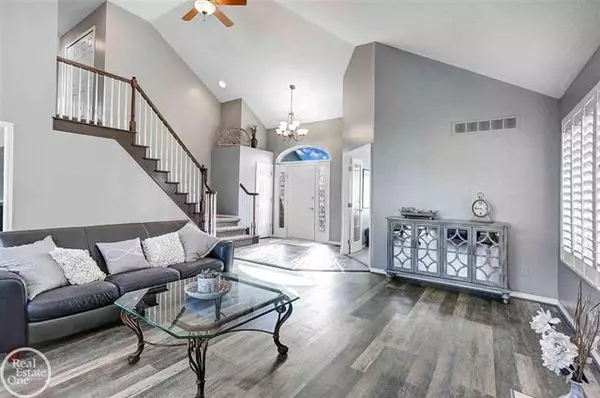$450,000
$428,800
4.9%For more information regarding the value of a property, please contact us for a free consultation.
46582 MIDDLE BROOK Macomb, MI 48044
3 Beds
2.5 Baths
2,200 SqFt
Key Details
Sold Price $450,000
Property Type Single Family Home
Sub Type Colonial
Listing Status Sold
Purchase Type For Sale
Square Footage 2,200 sqft
Price per Sqft $204
Subdivision Riverwoods Sub 2
MLS Listing ID 58050054781
Sold Date 10/12/21
Style Colonial
Bedrooms 3
Full Baths 2
Half Baths 1
HOA Fees $20/ann
HOA Y/N yes
Originating Board MiRealSource
Year Built 1998
Annual Tax Amount $4,131
Lot Size 0.300 Acres
Acres 0.3
Lot Dimensions 77x171
Property Description
Gorgeous move in ready home with loads of updates and upgrades! Ceramic tile entry,den with French doors, cathedral ceiling and bay window, large great room with high vaulted ceilings,double ceiling fans, new laminate flooring, door wall leading to the patio, and gas F/P with custom mantle. Great room flows into the eating area/kitchen. White LaFata cabs,new granite counters,upgraded lighting fixtures, bay at the kitchen sink & 2nd door wall leading to a paradise backyard. L shaped in ground pool with diving board, exposed aggregate patio and smooth concrete around the pool with wrought iron fence. Pool goes from 3? to 9.5?. Granite counters in baths, new carpet upstairs, spacious beds,large master bed with cathedral ceiling, ceiling fan,updated bath with euro shower door, ceramic tile,pebble floor, custom LaFata vanity and granite vessel sink. Finished basement with a wet bar, huge storage area and rec room area. Roof 2017,Furnace 2016,newer stainless appliances, plantation shutters
Location
State MI
County Macomb
Area Macomb Twp
Direction 21 to Riverwoods to Middle Brook
Rooms
Other Rooms Bedroom - Mstr
Basement Finished
Kitchen Bar Fridge, Dishwasher, Dryer, Microwave, Range/Stove, Refrigerator, Washer
Interior
Interior Features Wet Bar
Hot Water Natural Gas
Heating Forced Air
Cooling Ceiling Fan(s), Central Air
Fireplace yes
Appliance Bar Fridge, Dishwasher, Dryer, Microwave, Range/Stove, Refrigerator, Washer
Heat Source Natural Gas
Exterior
Exterior Feature Fenced, Pool - Inground
Garage Attached, Door Opener, Electricity
Garage Description 3 Car
Waterfront no
Porch Patio
Garage yes
Private Pool 1
Building
Lot Description Sprinkler(s)
Foundation Basement
Sewer Sewer-Sanitary
Water Municipal Water
Architectural Style Colonial
Level or Stories 2 Story
Structure Type Brick
Schools
School District Chippewa Valley
Others
Tax ID 0833202033
SqFt Source Estimated
Acceptable Financing Cash, Conventional
Listing Terms Cash, Conventional
Financing Cash,Conventional
Read Less
Want to know what your home might be worth? Contact us for a FREE valuation!

Our team is ready to help you sell your home for the highest possible price ASAP

©2024 Realcomp II Ltd. Shareholders
Bought with Real Estate One Chesterfield



