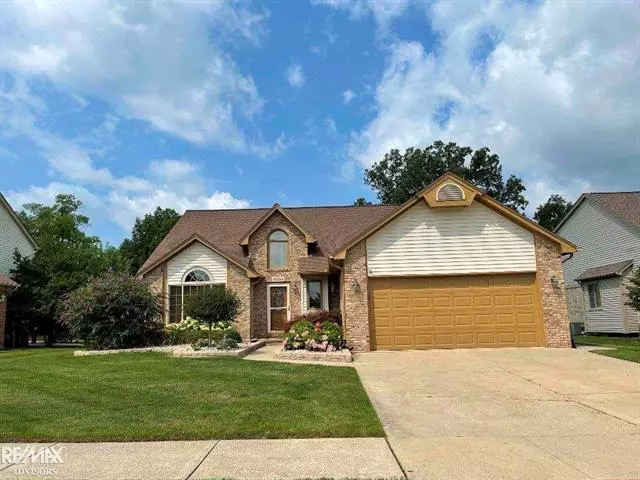$360,000
$359,900
For more information regarding the value of a property, please contact us for a free consultation.
46755 Vineyards Macomb, MI 48042
3 Beds
2.5 Baths
2,300 SqFt
Key Details
Sold Price $360,000
Property Type Single Family Home
Sub Type Split Level
Listing Status Sold
Purchase Type For Sale
Square Footage 2,300 sqft
Price per Sqft $156
Subdivision Ridgepointe Sub
MLS Listing ID 58050050127
Sold Date 09/10/21
Style Split Level
Bedrooms 3
Full Baths 2
Half Baths 1
HOA Y/N no
Originating Board MiRealSource
Year Built 1994
Annual Tax Amount $3,205
Lot Size 8,712 Sqft
Acres 0.2
Lot Dimensions 70 x 123
Property Description
Premium Lot encompasses this split level home located on dead end street in Ridgepointe subdivision. Original owners pride shows through with the care of this home. Recent quality updates include Rheem Furnace/Air Conditioner (2019), 50 Year Dimensional Roof (2018), 50 gallon Hot Water Heater. Most windows replaced including sliding door wall with built-in blinds. Spacious rooms throughout and ALL bedrooms have walk in closets! Master bedroom suite feature oversized shower with easy access. Split staircase with entrance off foyer and kitchen. Private patio and yard to enjoy quiet summer nights. Great room gas fireplace for the winter nights! The shed adds to plenty of storage inside and out. First floor office/den for work or separate living area. This home and location will not disappoint!
Location
State MI
County Macomb
Area Macomb Twp
Rooms
Other Rooms Bedroom - Mstr
Kitchen Dishwasher, Disposal, Microwave, Oven, Range/Stove, Refrigerator
Interior
Interior Features High Spd Internet Avail
Hot Water Natural Gas
Heating Forced Air
Cooling Ceiling Fan(s), Central Air
Fireplaces Type Gas
Fireplace yes
Appliance Dishwasher, Disposal, Microwave, Oven, Range/Stove, Refrigerator
Heat Source Natural Gas
Exterior
Garage Electricity, Door Opener, Attached
Garage Description 2.5 Car
Waterfront no
Porch Patio
Road Frontage Paved
Garage yes
Building
Lot Description Sprinkler(s)
Foundation Basement
Sewer Sewer-Sanitary
Water Municipal Water
Architectural Style Split Level
Level or Stories 1 1/2 Story
Structure Type Brick,Vinyl
Schools
School District Lanse Creuse
Others
Tax ID 0836128024
Ownership Short Sale - No,Private Owned
SqFt Source Measured
Acceptable Financing Cash, Conventional, FHA, VA
Listing Terms Cash, Conventional, FHA, VA
Financing Cash,Conventional,FHA,VA
Read Less
Want to know what your home might be worth? Contact us for a FREE valuation!

Our team is ready to help you sell your home for the highest possible price ASAP

©2024 Realcomp II Ltd. Shareholders
Bought with RE/MAX First







