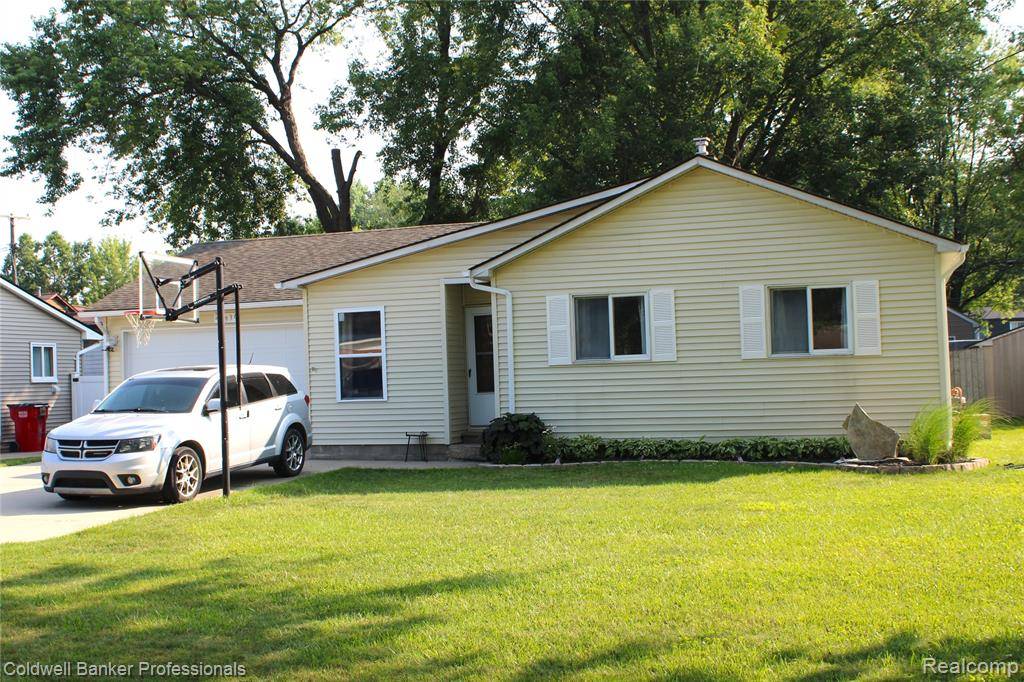27936 Hiller Street Harrison Twp, MI 48045
3 Beds
1.5 Baths
1,419 SqFt
OPEN HOUSE
Sun Jul 20, 1:00pm - 3:00pm
UPDATED:
Key Details
Property Type Single Family Home
Sub Type Ranch
Listing Status Active
Purchase Type For Sale
Square Footage 1,419 sqft
Price per Sqft $204
Subdivision Bay Hill Sub
MLS Listing ID 20251017942
Style Ranch
Bedrooms 3
Full Baths 1
Half Baths 1
HOA Y/N no
Year Built 1928
Annual Tax Amount $2,678
Lot Size 10,454 Sqft
Acres 0.24
Lot Dimensions 75X137
Property Sub-Type Ranch
Source Realcomp II Ltd
Property Description
Located only 2 miles from the beach and just 2 minutes from top local dining, this beautifully updated ranch home offers the perfect blend of comfort and convenience.
Step into a spacious great room that flows effortlessly into a stylish kitchen featuring granite snack bar countertop and a mand pantry. The open-concept layout continues into the dining area, leading out through a door wall to a large back deck—ideal for entertaining or enjoying quiet outdoor moments.
Enjoy a fully fenced backyard offering privacy and plenty of room for pets or play. With 3 bedrooms, 1.5 bathrooms, and a convenient first-floor laundry room, this home checks all the boxes for easy living near the lake.
Location
State MI
County Macomb
Area Harrison Twp
Direction WEST OF JEFFERSON LEFT TO HILLER
Rooms
Kitchen Built-In Refrigerator, Dishwasher, Dryer, Washer
Interior
Heating Forced Air
Cooling Central Air
Fireplace no
Appliance Built-In Refrigerator, Dishwasher, Dryer, Washer
Heat Source Natural Gas
Exterior
Parking Features Attached
Garage Description 2 Car
Road Frontage Paved
Garage yes
Private Pool No
Building
Foundation Crawl
Sewer Public Sewer (Sewer-Sanitary)
Water Public (Municipal)
Architectural Style Ranch
Warranty Yes
Level or Stories 1 Story
Structure Type Vinyl
Schools
School District Lanse Creuse
Others
Tax ID 1229103004
Ownership Short Sale - No,Private Owned
Acceptable Financing Cash, Conventional, FHA, VA
Listing Terms Cash, Conventional, FHA, VA
Financing Cash,Conventional,FHA,VA
Virtual Tour https://www.propertypanorama.com/instaview-tour/nocbor/20251017942







