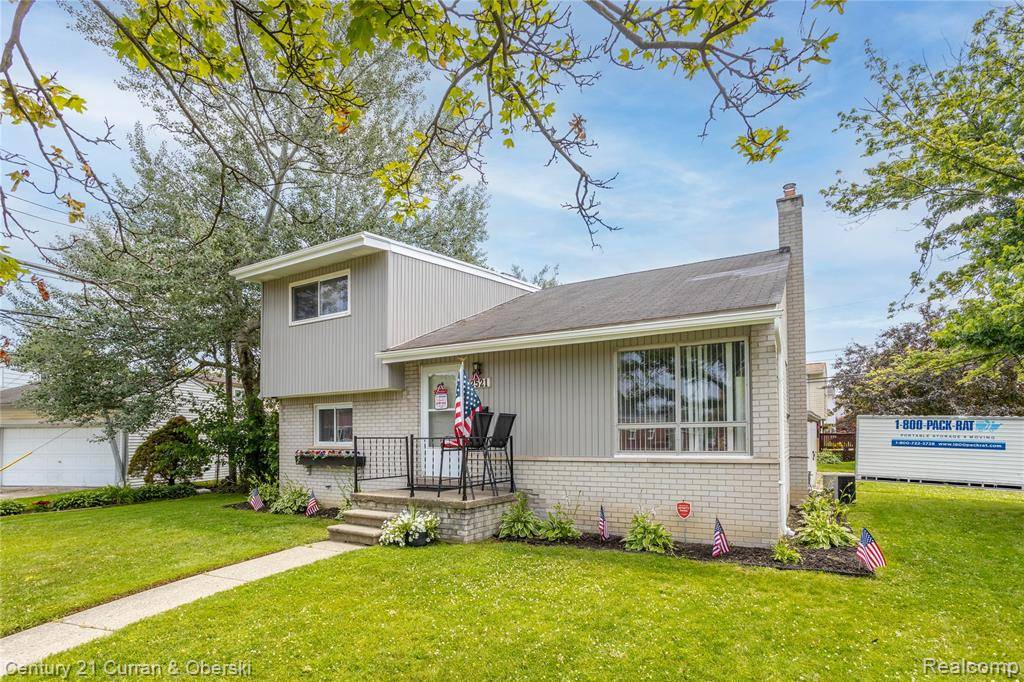32521 Dover Street Garden City, MI 48135
3 Beds
1.5 Baths
1,336 SqFt
OPEN HOUSE
Sat Jun 28, 1:00pm - 3:00pm
UPDATED:
Key Details
Property Type Single Family Home
Sub Type Split Level
Listing Status Active
Purchase Type For Sale
Square Footage 1,336 sqft
Price per Sqft $164
Subdivision Hubbard Gardens Sub 1
MLS Listing ID 20251012142
Style Split Level
Bedrooms 3
Full Baths 1
Half Baths 1
HOA Y/N no
Year Built 1956
Annual Tax Amount $7,445
Lot Size 9,147 Sqft
Acres 0.21
Lot Dimensions 76.69X103.13
Property Sub-Type Split Level
Source Realcomp II Ltd
Property Description
Step into this inviting home featuring an open floor plan filled with natural light and soaring vaulted ceilings. Beautifully refinished hardwood floors flow throughout, and the entire interior has been freshly painted. The large eat-in kitchen opens to the family room and offers direct access to a covered patio—perfect for entertaining or relaxing outdoors.
This level also includes a convenient half bath and a spacious laundry room. Upstairs, you'll find generously sized bedrooms with large closets and an updated main bathroom.
The home sits on a large, fully fenced lot and includes an oversized two-car garage, providing ample space for parking, storage, or a workshop.
Location
State MI
County Wayne
Area Garden City
Direction East off of Venoy on to Maplewood to north on Cadillac. Home is on the southeast corner of Dover and Cadillac.
Rooms
Kitchen Dishwasher, Disposal
Interior
Heating Forced Air
Cooling Central Air
Fireplace no
Appliance Dishwasher, Disposal
Heat Source Natural Gas
Laundry 1
Exterior
Exterior Feature Fenced
Parking Features Detached
Garage Description 2 Car
Fence Back Yard, Fenced
Roof Type Asphalt
Porch Porch - Covered, Patio, Porch, Patio - Covered, Covered
Road Frontage Paved
Garage yes
Building
Foundation Slab
Sewer Public Sewer (Sewer-Sanitary)
Water Public (Municipal)
Architectural Style Split Level
Warranty No
Level or Stories Tri-Level
Structure Type Brick,Vinyl
Schools
School District Garden City
Others
Pets Allowed Yes
Tax ID 35002010115000
Ownership Short Sale - No,Private Owned
Acceptable Financing Cash, Conventional, FHA, VA
Listing Terms Cash, Conventional, FHA, VA
Financing Cash,Conventional,FHA,VA







