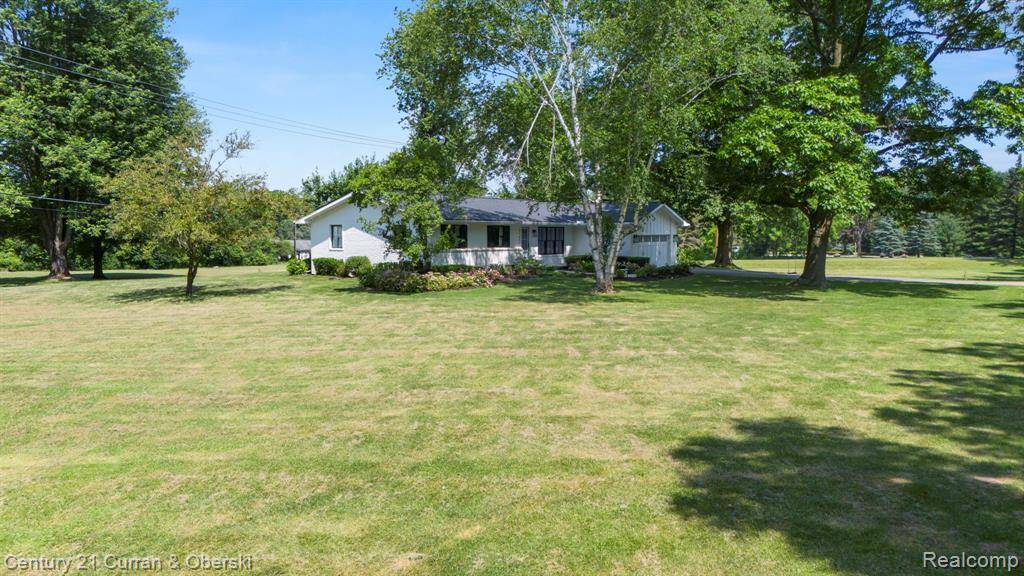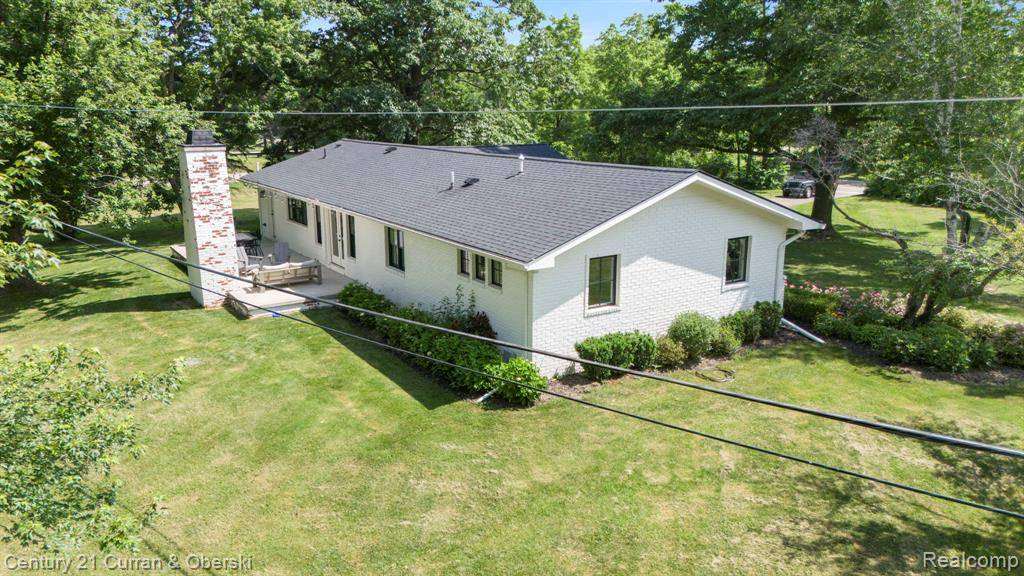21651 Currie Road Northville, MI 48167
3 Beds
2.5 Baths
1,567 SqFt
OPEN HOUSE
Sat Jun 28, 4:00pm - 6:00pm
UPDATED:
Key Details
Property Type Single Family Home
Sub Type Ranch
Listing Status Active
Purchase Type For Sale
Square Footage 1,567 sqft
Price per Sqft $366
MLS Listing ID 20251010843
Style Ranch
Bedrooms 3
Full Baths 2
Half Baths 1
HOA Y/N no
Year Built 1971
Annual Tax Amount $5,813
Lot Size 2.920 Acres
Acres 2.92
Lot Dimensions 304 x 417
Property Sub-Type Ranch
Source Realcomp II Ltd
Property Description
beams. New Shaker flat panel cabinetry, quartz counters throughout, stainless appliances, furniture bath vanities, Euro shower doors. Wide plank European Oak hardwood throughout, new blinds. Open concept, flexible floor plan with 2 bedrooms and den or 3 bedrooms, 13 x 24 rec room (n.i.c. in s.f.). Closed circuit surveillance and security system. Heated 24' x 32' outbuilding makes a great
shop/studio/gym or convert to a home office or guest house. 2 stall barn, agricultural zoning. This home is immaculate no expense was spared! Home built and lived in by a Great Builder, Ed Funke as his personal residence.
Location
State MI
County Oakland
Area Lyon Twp
Direction N of 8 Mile Rd., W of Currie Rd
Rooms
Basement Partially Finished
Kitchen Vented Exhaust Fan, Built-In Gas Range, Dishwasher, Disposal, Microwave, Stainless Steel Appliance(s)
Interior
Interior Features Smoke Alarm, Cable Available, Circuit Breakers, High Spd Internet Avail, Humidifier, Programmable Thermostat, Water Softener (owned)
Hot Water Natural Gas
Heating Forced Air
Cooling Central Air
Fireplaces Type Natural
Fireplace yes
Appliance Vented Exhaust Fan, Built-In Gas Range, Dishwasher, Disposal, Microwave, Stainless Steel Appliance(s)
Heat Source Natural Gas
Laundry 1
Exterior
Exterior Feature Lighting
Parking Features Door Opener, Attached
Garage Description 2 Car
Fence Fence Allowed
Roof Type Composition
Porch Patio, Porch
Road Frontage Paved
Garage yes
Building
Lot Description Wooded
Foundation Basement
Sewer Septic Tank (Existing)
Water Well (Existing)
Architectural Style Ranch
Warranty No
Level or Stories 1 Story
Additional Building Barn(s)
Structure Type Brick
Schools
School District South Lyon
Others
Tax ID 2134200025
Ownership Short Sale - No,Private Owned
Acceptable Financing Cash, Conventional
Rebuilt Year 2018
Listing Terms Cash, Conventional
Financing Cash,Conventional
Virtual Tour https://youtube.com/shorts/4opp0D2Jsr4







