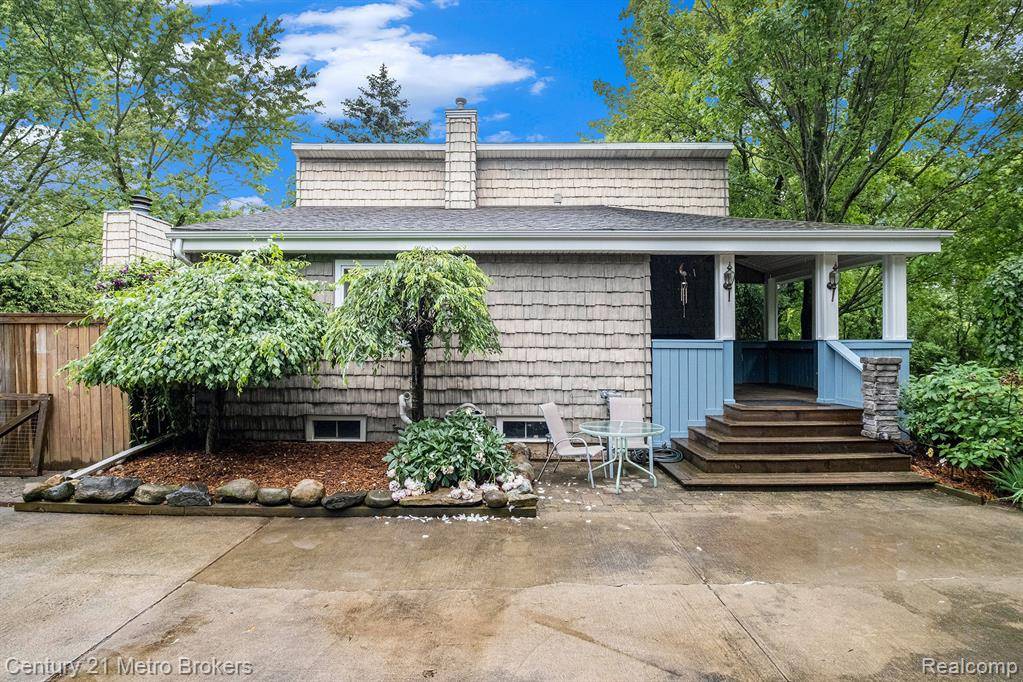6428 W Court Street Flint, MI 48532
3 Beds
2 Baths
1,544 SqFt
OPEN HOUSE
Sat Jun 28, 12:00pm - 2:00pm
UPDATED:
Key Details
Property Type Single Family Home
Sub Type Split Level
Listing Status Active
Purchase Type For Sale
Square Footage 1,544 sqft
Price per Sqft $156
Subdivision Westwood Gardens
MLS Listing ID 20251010341
Style Split Level
Bedrooms 3
Full Baths 2
HOA Y/N no
Year Built 1981
Annual Tax Amount $2,896
Lot Size 3.510 Acres
Acres 3.51
Lot Dimensions 110x1390
Property Sub-Type Split Level
Source Realcomp II Ltd
Property Description
Inside, you'll fall in love with the custom-designed kitchen featuring gorgeous granite countertops and a large, one-of-a-kind center island—perfect for entertaining or enjoying family meals. The open layout and quality finishes throughout the home make it both stylish and functional.
Step outside to relax on the spacious back deck, surrounded by nature and room to roam. This home is truly move-in ready and offers the perfect combination of modern comfort and country privacy.
Don't miss this amazing opportunity—schedule your showing today!
Location
State MI
County Genesee
Area Flint Twp
Direction CORRUNA RD TO DYE TO W. COURT HOME IS ON THE LEFT SIDE.
Rooms
Basement Partially Finished
Kitchen Dishwasher, Disposal, Dryer, Free-Standing Electric Oven, Free-Standing Refrigerator, Washer
Interior
Heating Forced Air
Cooling Ceiling Fan(s), Window Unit(s)
Fireplaces Type Electric
Fireplace yes
Appliance Dishwasher, Disposal, Dryer, Free-Standing Electric Oven, Free-Standing Refrigerator, Washer
Heat Source Natural Gas
Exterior
Parking Features Detached
Garage Description 2 Car
Road Frontage Paved
Garage yes
Building
Foundation Basement
Sewer Public Sewer (Sewer-Sanitary)
Water Well (Existing)
Architectural Style Split Level
Warranty No
Level or Stories Quad-Level
Structure Type Other,Vinyl
Schools
School District Carman-Ainsworth
Others
Tax ID 0718551051
Ownership Short Sale - No,Private Owned
Acceptable Financing Cash, Conventional, FHA, VA
Rebuilt Year 2024
Listing Terms Cash, Conventional, FHA, VA
Financing Cash,Conventional,FHA,VA







