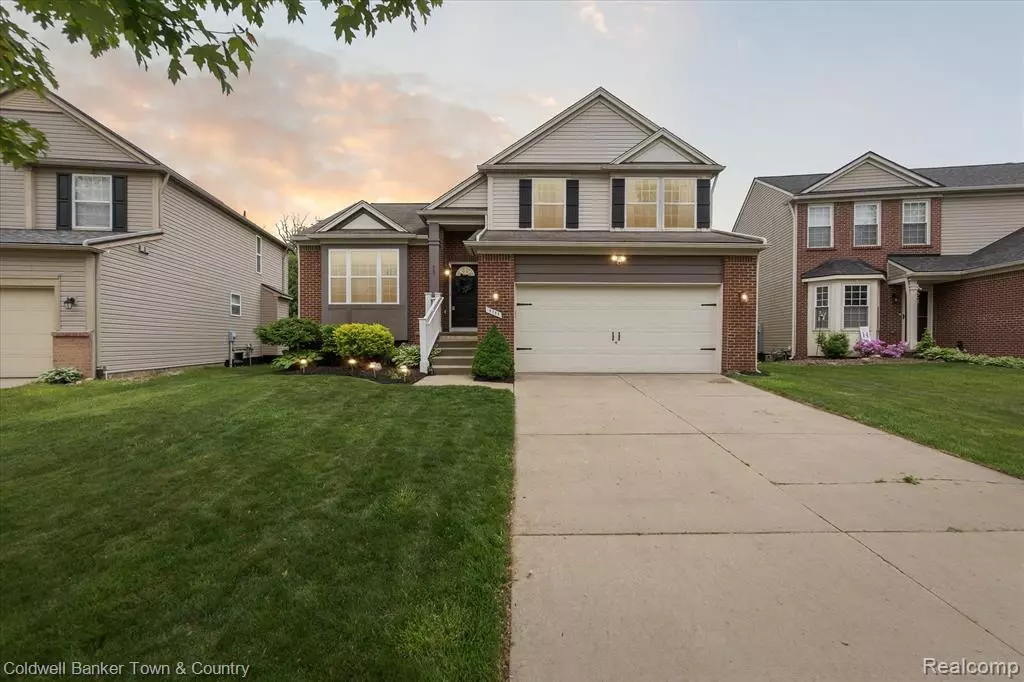GET MORE INFORMATION
$ 390,000
$ 384,900 1.3%
1111 Callaway Court Howell, MI 48843
3 Beds
2.5 Baths
1,795 SqFt
UPDATED:
Key Details
Sold Price $390,000
Property Type Single Family Home
Sub Type Split Level
Listing Status Sold
Purchase Type For Sale
Square Footage 1,795 sqft
Price per Sqft $217
Subdivision Hidden Creek Condo
MLS Listing ID 20251003600
Sold Date 07/18/25
Style Split Level
Bedrooms 3
Full Baths 2
Half Baths 1
HOA Fees $90/mo
HOA Y/N yes
Year Built 2004
Annual Tax Amount $3,203
Lot Size 5,227 Sqft
Acres 0.12
Lot Dimensions 45x120
Property Sub-Type Split Level
Source Realcomp II Ltd
Property Description
Location
State MI
County Livingston
Area Oceola Twp
Direction M-59 to Latson to Hidden Trail to Callaway
Rooms
Basement Finished
Kitchen Dishwasher, Dryer, Free-Standing Electric Oven, Free-Standing Refrigerator, Microwave, Washer
Interior
Interior Features Smoke Alarm, Egress Window(s), High Spd Internet Avail
Hot Water Natural Gas
Heating Forced Air
Cooling Ceiling Fan(s), Central Air
Fireplaces Type Gas
Fireplace yes
Appliance Dishwasher, Dryer, Free-Standing Electric Oven, Free-Standing Refrigerator, Microwave, Washer
Heat Source Natural Gas
Laundry 1
Exterior
Exterior Feature Lighting, Fenced, Pool – Community, Pool - Inground
Parking Features Electricity, Attached, Garage Faces Front
Garage Description 2 Car
Fence Invisible
Roof Type Asphalt
Porch Porch - Covered, Porch, Covered
Road Frontage Private, Pub. Sidewalk
Garage yes
Private Pool Yes
Building
Foundation Basement
Sewer Public Sewer (Sewer-Sanitary)
Water Public (Municipal)
Architectural Style Split Level
Warranty No
Level or Stories Quad-Level
Structure Type Brick,Vinyl
Schools
School District Howell
Others
Pets Allowed Yes
Tax ID 0728301048
Ownership Short Sale - No,Private Owned
Acceptable Financing Cash, Conventional, FHA, VA
Rebuilt Year 2021
Listing Terms Cash, Conventional, FHA, VA
Financing Cash,Conventional,FHA,VA

Bought with Real Estate One-Brighton


