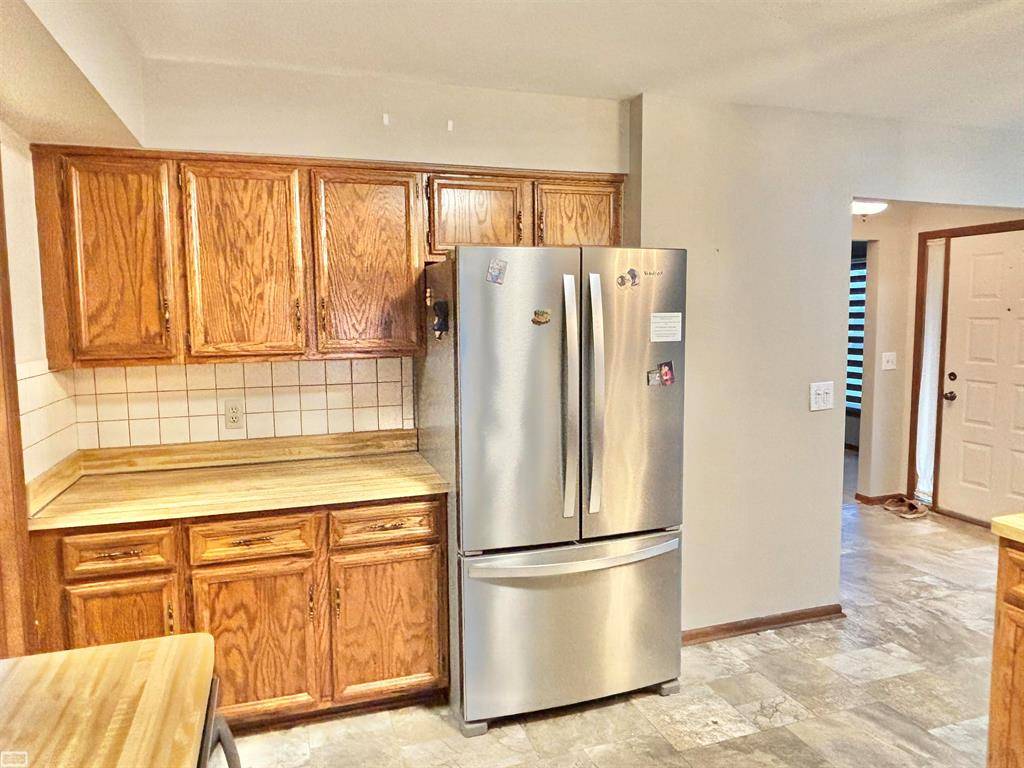15784 Revere Drive Clinton Twp, MI 48038
2 Beds
2 Baths
1,329 SqFt
OPEN HOUSE
Sun Apr 06, 12:00pm - 3:00pm
UPDATED:
Key Details
Property Type Condo
Sub Type Ranch
Listing Status Active
Purchase Type For Sale
Square Footage 1,329 sqft
Price per Sqft $172
Subdivision The Colony
MLS Listing ID 58050170312
Style Ranch
Bedrooms 2
Full Baths 2
HOA Fees $228/mo
HOA Y/N yes
Originating Board MiRealSource
Year Built 1987
Annual Tax Amount $4,031
Lot Dimensions 00 x000
Property Sub-Type Ranch
Property Description
Location
State MI
County Macomb
Area Clinton Twp
Rooms
Basement Finished
Kitchen Dishwasher, Dryer, Microwave, Oven, Range/Stove, Refrigerator, Washer
Interior
Interior Features High Spd Internet Avail
Hot Water Natural Gas
Heating Forced Air
Cooling Ceiling Fan(s), Central Air
Fireplace no
Appliance Dishwasher, Dryer, Microwave, Oven, Range/Stove, Refrigerator, Washer
Heat Source Natural Gas
Exterior
Parking Features Electricity, Door Opener, Attached
Garage Description 2 Car
Porch Porch
Road Frontage Paved, Pub. Sidewalk
Garage yes
Building
Lot Description Sprinkler(s)
Foundation Basement
Sewer Public Sewer (Sewer-Sanitary)
Water Public (Municipal)
Architectural Style Ranch
Level or Stories 1 Story
Additional Building Garage
Structure Type Brick,Wood
Schools
School District Chippewa Valley
Others
Pets Allowed Size Limit
Tax ID 161106127184
Ownership Short Sale - No,Private Owned
Acceptable Financing Cash, Conventional
Listing Terms Cash, Conventional
Financing Cash,Conventional







