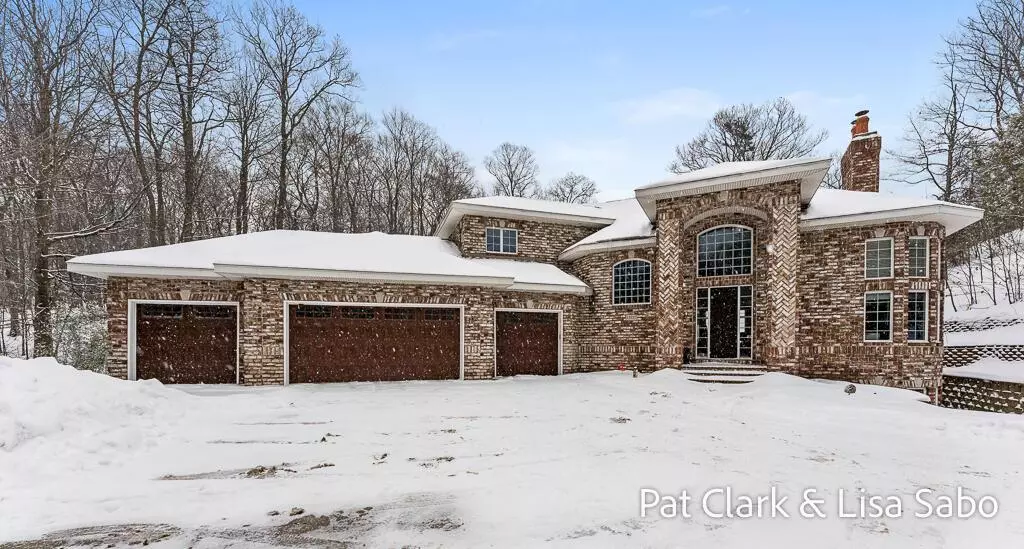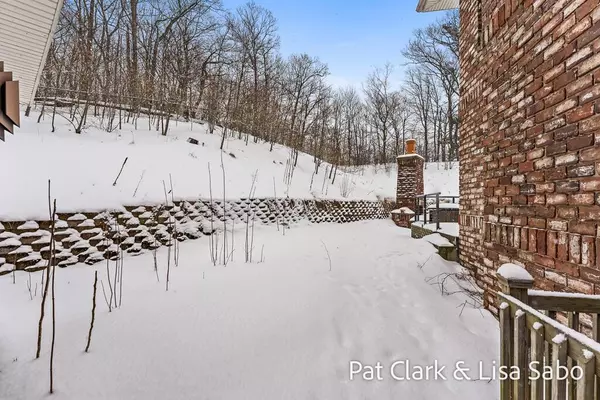17337 Mountain Plat Drive Grand Haven, MI 49417
4 Beds
5 Baths
4,036 SqFt
UPDATED:
02/21/2025 03:36 PM
Key Details
Property Type Single Family Home
Sub Type Traditional
Listing Status Active
Purchase Type For Sale
Square Footage 4,036 sqft
Price per Sqft $322
MLS Listing ID 71025006263
Style Traditional
Bedrooms 4
Full Baths 5
HOA Fees $1,600/ann
HOA Y/N yes
Originating Board West Michigan Lakeshore Association of REALTORS®
Year Built 2001
Annual Tax Amount $6,700
Lot Size 5.360 Acres
Acres 5.36
Lot Dimensions 196x316x340x160x378x299x67x667
Property Sub-Type Traditional
Property Description
Location
State MI
County Ottawa
Area Grand Haven Twp
Direction US-31 to Lincoln Street W, then S on Lakeshore to gated entrance of Mountain Plat.
Rooms
Kitchen Built-In Gas Oven, Dishwasher, Dryer, Microwave, Refrigerator, Washer
Interior
Interior Features Cable Available, Laundry Facility, Other
Hot Water Natural Gas
Heating Forced Air
Cooling Ceiling Fan(s), Central Air
Fireplace yes
Appliance Built-In Gas Oven, Dishwasher, Dryer, Microwave, Refrigerator, Washer
Heat Source Natural Gas
Laundry 1
Exterior
Parking Features Door Opener, Attached
Roof Type Composition
Porch Deck, Patio
Road Frontage Private, Paved
Garage yes
Building
Lot Description Hilly-Ravine, Wooded
Foundation Basement
Sewer Septic Tank (Existing)
Water Well (Existing)
Architectural Style Traditional
Level or Stories 2 Story
Structure Type Brick
Schools
School District Grand Haven
Others
Tax ID 700716100031
Acceptable Financing Cash, Conventional, FHA, VA
Listing Terms Cash, Conventional, FHA, VA
Financing Cash,Conventional,FHA,VA
Virtual Tour https://www.propertypanorama.com/instaview/wmlar/25006263







