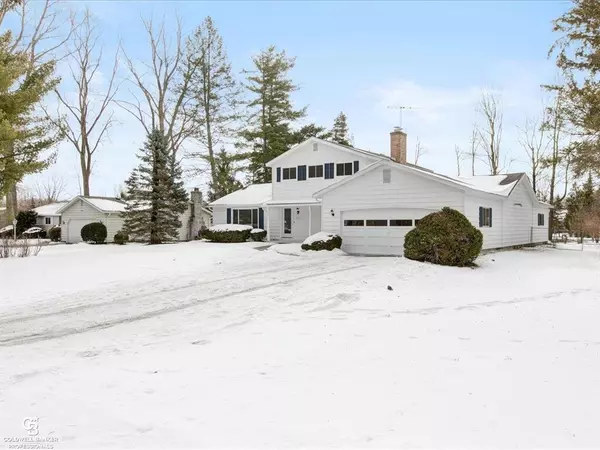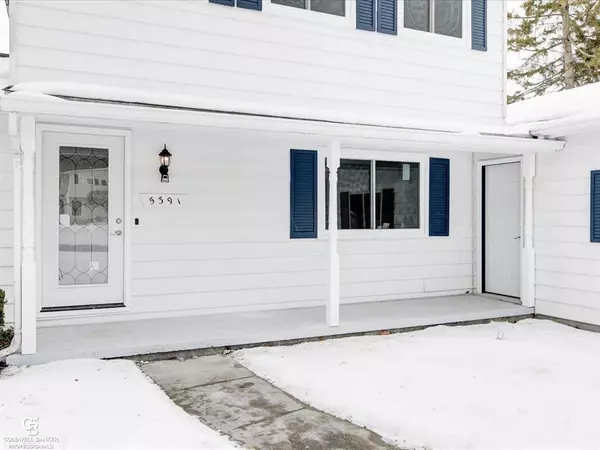5391 Robinwood Drive Clyde, MI 48049
3 Beds
2 Baths
2,700 SqFt
OPEN HOUSE
Sun Feb 02, 12:00pm - 1:30pm
UPDATED:
02/01/2025 01:45 PM
Key Details
Property Type Single Family Home
Sub Type Colonial
Listing Status Active
Purchase Type For Sale
Square Footage 2,700 sqft
Price per Sqft $129
Subdivision The Ponderosa Estate 3
MLS Listing ID 58050165739
Style Colonial
Bedrooms 3
Full Baths 1
Half Baths 2
HOA Y/N yes
Originating Board MiRealSource
Year Built 1969
Annual Tax Amount $5,094
Lot Size 0.460 Acres
Acres 0.46
Lot Dimensions 110X217
Property Description
Location
State MI
County St. Clair
Area Clyde Twp
Rooms
Kitchen Dishwasher, Dryer, Microwave, Oven, Range/Stove, Refrigerator, Washer
Interior
Interior Features Other
Heating Forced Air
Cooling Central Air
Fireplace yes
Appliance Dishwasher, Dryer, Microwave, Oven, Range/Stove, Refrigerator, Washer
Heat Source Natural Gas
Exterior
Parking Features 2+ Assigned Spaces, Direct Access, Electricity, Door Opener, Heated, Attached
Garage Description 4 Car
Porch Porch
Garage yes
Building
Foundation Crawl
Sewer Septic Tank (Existing)
Water Public (Municipal)
Architectural Style Colonial
Level or Stories 2 Story
Structure Type Aluminum
Schools
School District Port Huron
Others
Tax ID 74154500065000
Ownership Short Sale - No,Private Owned
Acceptable Financing Cash, Conventional, FHA, USDA Loan (Rural Dev), VA
Listing Terms Cash, Conventional, FHA, USDA Loan (Rural Dev), VA
Financing Cash,Conventional,FHA,USDA Loan (Rural Dev),VA







