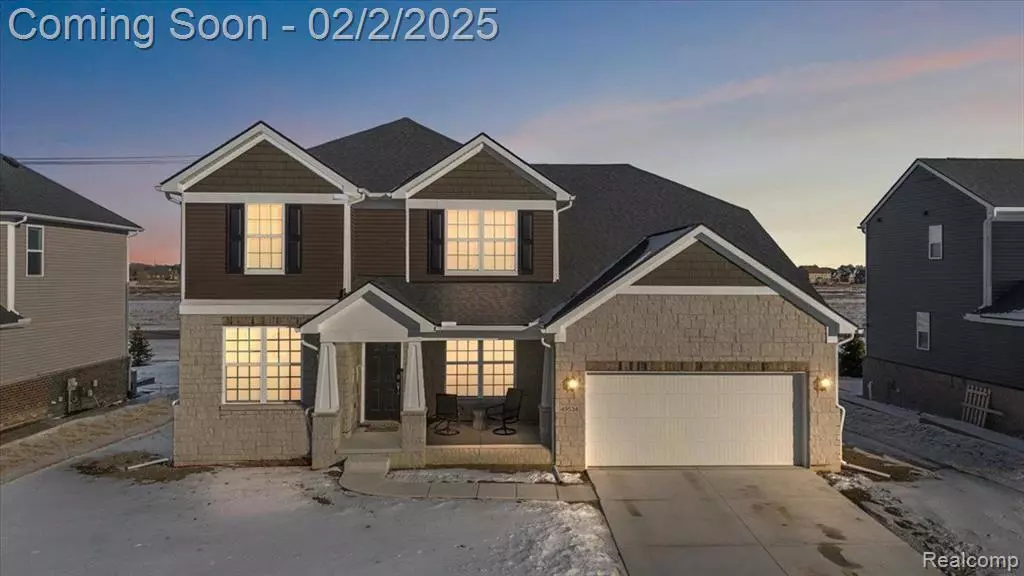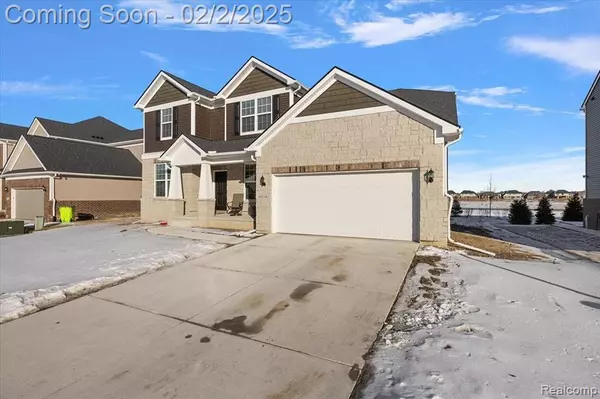49534 HUMMEL Drive Macomb, MI 48044
4 Beds
2.5 Baths
2,881 SqFt
OPEN HOUSE
Sun Feb 02, 12:00pm - 2:00pm
UPDATED:
01/29/2025 09:14 PM
Key Details
Property Type Single Family Home
Sub Type Colonial
Listing Status Coming Soon
Purchase Type For Sale
Square Footage 2,881 sqft
Price per Sqft $203
Subdivision Deneweth Farms East Mccp No. 1254
MLS Listing ID 20250004795
Style Colonial
Bedrooms 4
Full Baths 2
Half Baths 1
Construction Status Quick Delivery Home,Site Condo
HOA Fees $1,332/ann
HOA Y/N yes
Originating Board Realcomp II Ltd
Year Built 2023
Annual Tax Amount $7,729
Lot Size 8,276 Sqft
Acres 0.19
Lot Dimensions 71.00 x 118.00
Property Description
Location
State MI
County Macomb
Area Macomb Twp
Direction East of Hayes Road / North of 22 Mile Road / West of Schoenherr Road
Rooms
Basement Unfinished
Kitchen Built-In Gas Oven, Convection Oven, Dishwasher, Disposal, Free-Standing Refrigerator, Microwave, Range Hood, Stainless Steel Appliance(s)
Interior
Interior Features Other, Humidifier
Hot Water Natural Gas
Heating Forced Air
Cooling Ceiling Fan(s), Central Air
Fireplaces Type Gas
Fireplace yes
Appliance Built-In Gas Oven, Convection Oven, Dishwasher, Disposal, Free-Standing Refrigerator, Microwave, Range Hood, Stainless Steel Appliance(s)
Heat Source Natural Gas
Laundry 1
Exterior
Parking Features Direct Access, Electricity, Door Opener, Attached
Garage Description 3 Car
Porch Porch - Covered, Porch
Road Frontage Paved, Pub. Sidewalk
Garage yes
Building
Foundation Basement
Sewer Public Sewer (Sewer-Sanitary)
Water Public (Municipal)
Architectural Style Colonial
Warranty No
Level or Stories 2 Story
Structure Type Brick,Stone,Vinyl
Construction Status Quick Delivery Home,Site Condo
Schools
School District Utica
Others
Pets Allowed Yes
Tax ID 200819477030
Ownership Short Sale - No,Private Owned
Acceptable Financing Cash, Conventional, FHA, VA
Listing Terms Cash, Conventional, FHA, VA
Financing Cash,Conventional,FHA,VA







