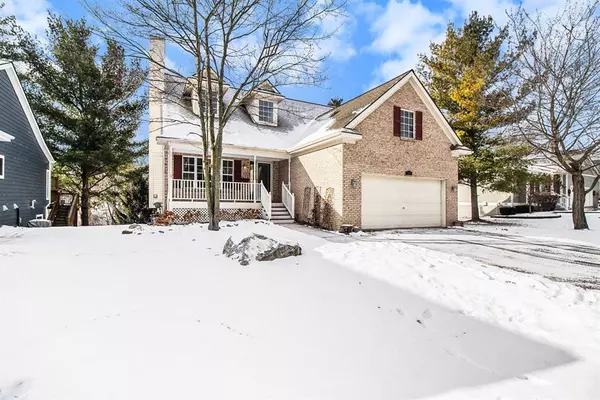63 Lakeshore Pointe Drive Howell, MI 48843
3 Beds
4 Baths
1,832 SqFt
UPDATED:
01/26/2025 06:14 PM
Key Details
Property Type Single Family Home
Sub Type Contemporary
Listing Status Active
Purchase Type For Sale
Square Footage 1,832 sqft
Price per Sqft $206
Subdivision Lakeshore Pointe
MLS Listing ID 81025002767
Style Contemporary
Bedrooms 3
Full Baths 4
HOA Fees $293/qua
HOA Y/N yes
Originating Board Greater Metropolitan Association of REALTORS®
Year Built 1995
Annual Tax Amount $3,703
Lot Size 9,147 Sqft
Acres 0.21
Lot Dimensions irregular
Property Description
A standout feature of this home is the dual primary suites. One is located on the main level, offering easy access and privacy with an updated primary bath shower, while the other is on the upper floor. The upstairs suite features new luxury vinyl plank flooring and a spacious en-suite bathroom.
The finished daylight walk-out basement provides additional living space, with an office that could easily be converted into a fourth bedroom, plus a full bathroom for added convenience. Large windows bring in abundant natural light, and the direct access to the backyard makes this space perfect for relaxation or entertaining.
An additional main level bedroom shares access to the remaining full bathroom, ample space for family, guests, or a home office.
This home has been freshly painted and is move-in ready, with thoughtful updates throughout to ensure it feels modern and inviting. Additional features include a newer furnace (2021), hot water heater (2021) and refurished deck (2024), as well as a spacious two-car garage.
Enjoy outdoor living with access to the beach and walking trails just
Location
State MI
County Livingston
Area Oceola Twp
Direction Latson to Golf Club to Lakeshore Pointe Dr
Rooms
Basement Daylight, Walkout Access
Kitchen Dishwasher, Disposal, Dryer, Microwave, Oven, Range/Stove, Refrigerator, Washer
Interior
Interior Features Cable Available, Laundry Facility
Hot Water Natural Gas
Heating Forced Air
Cooling Ceiling Fan(s), Central Air
Fireplaces Type Gas
Fireplace yes
Appliance Dishwasher, Disposal, Dryer, Microwave, Oven, Range/Stove, Refrigerator, Washer
Heat Source Natural Gas
Laundry 1
Exterior
Parking Features Door Opener, Attached
Waterfront Description Lake/River Priv
Water Access Desc All Sports Lake
Roof Type Shingle
Porch Deck, Patio, Porch
Garage yes
Building
Foundation Basement
Sewer Public Sewer (Sewer-Sanitary)
Water Public (Municipal)
Architectural Style Contemporary
Level or Stories 2 Story
Structure Type Brick,Vinyl
Schools
School District Howell
Others
Tax ID 0731402037
Ownership Private Owned
Acceptable Financing Cash, Conventional, FHA, VA
Listing Terms Cash, Conventional, FHA, VA
Financing Cash,Conventional,FHA,VA







