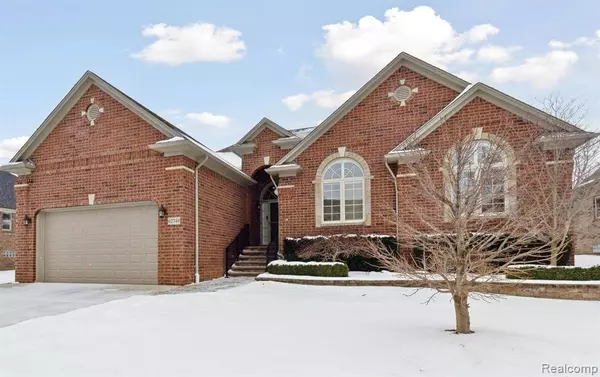62749 FRANKLIN PARK Drive Washington, MI 48094
3 Beds
3.5 Baths
2,000 SqFt
OPEN HOUSE
Sat Jan 25, 1:00pm - 3:00pm
Sun Jan 26, 1:00pm - 3:00pm
UPDATED:
01/21/2025 02:17 AM
Key Details
Property Type Single Family Home
Sub Type Ranch
Listing Status Coming Soon
Purchase Type For Sale
Square Footage 2,000 sqft
Price per Sqft $315
Subdivision Franklin Park Condo #1090
MLS Listing ID 20250004201
Style Ranch
Bedrooms 3
Full Baths 3
Half Baths 1
Construction Status Site Condo
HOA Fees $100/mo
HOA Y/N yes
Originating Board Realcomp II Ltd
Year Built 2015
Annual Tax Amount $6,353
Lot Size 8,712 Sqft
Acres 0.2
Lot Dimensions 80.00 x 111.50
Property Description
Location
State MI
County Macomb
Area Washington Twp
Direction Enter subdivision off of 29 Mile Rd, just east of Mound. Home is near back/end of sub on the right.
Rooms
Basement Finished
Kitchen Dishwasher, Disposal, Dryer, Free-Standing Gas Range, Free-Standing Refrigerator, Microwave, Other, Washer
Interior
Interior Features Smoke Alarm, Carbon Monoxide Alarm(s), Circuit Breakers, Egress Window(s), High Spd Internet Avail, Humidifier, Programmable Thermostat, Security Alarm (owned), Furnished - No, Utility Smart Meter
Hot Water Natural Gas
Heating Forced Air
Cooling Central Air
Fireplaces Type Gas
Fireplace yes
Appliance Dishwasher, Disposal, Dryer, Free-Standing Gas Range, Free-Standing Refrigerator, Microwave, Other, Washer
Heat Source Natural Gas
Laundry 1
Exterior
Parking Features Side Entrance, Direct Access, Electricity, Door Opener, Attached
Garage Description 2 Car
Fence Fence Not Allowed
Roof Type Asphalt
Accessibility Accessible Bedroom, Accessible Central Living Area, Accessible Closets, Accessible Doors, Accessible Hallway(s), Accessible Stairway, Safe Emergency Egress from Home, Stair Lift
Porch Porch - Covered, Patio, Porch, Patio - Covered
Road Frontage Paved, Private, Pub. Sidewalk, Cul-De-Sac
Garage yes
Building
Lot Description Easement, Golf Community, Sprinkler(s)
Foundation Basement
Sewer Public Sewer (Sewer-Sanitary)
Water Public (Municipal)
Architectural Style Ranch
Warranty No
Level or Stories 1 Story
Structure Type Brick,Wood
Construction Status Site Condo
Schools
School District Romeo
Others
Pets Allowed Yes
Tax ID 0421101021
Ownership Short Sale - No,Private Owned
Acceptable Financing Cash, Conventional, FHA, VA, Warranty Deed
Listing Terms Cash, Conventional, FHA, VA, Warranty Deed
Financing Cash,Conventional,FHA,VA,Warranty Deed







