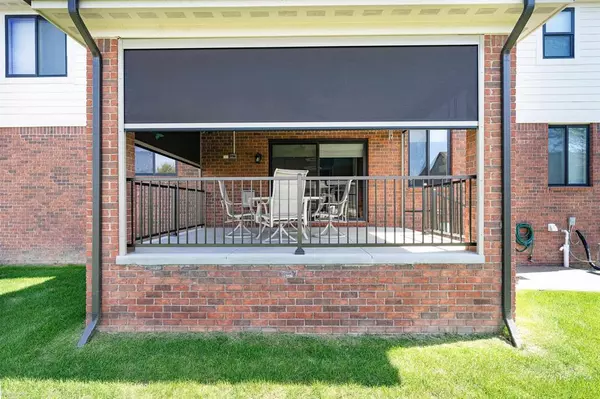47705 Card Road Macomb, MI 48044
4 Beds
4.5 Baths
3,000 SqFt
UPDATED:
01/20/2025 10:25 PM
Key Details
Property Type Single Family Home
Sub Type Colonial
Listing Status Active
Purchase Type For Sale
Square Footage 3,000 sqft
Price per Sqft $206
Subdivision Meets & Bounds
MLS Listing ID 58050164935
Style Colonial
Bedrooms 4
Full Baths 4
Half Baths 1
HOA Y/N yes
Originating Board MiRealSource
Year Built 2021
Annual Tax Amount $7,737
Lot Size 0.350 Acres
Acres 0.35
Lot Dimensions 91x167
Property Description
Location
State MI
County Macomb
Area Macomb Twp
Rooms
Basement Daylight, Finished, Other
Kitchen Dishwasher, Disposal, Dryer, Microwave, Oven, Range/Stove, Refrigerator, Washer
Interior
Interior Features Other, Egress Window(s), High Spd Internet Avail, Humidifier, Security Alarm
Hot Water Natural Gas
Heating Forced Air
Cooling Ceiling Fan(s), Central Air
Fireplaces Type Gas
Fireplace yes
Appliance Dishwasher, Disposal, Dryer, Microwave, Oven, Range/Stove, Refrigerator, Washer
Heat Source Natural Gas
Exterior
Parking Features Side Entrance, Electricity, Door Opener, Attached
Garage Description 3 Car
Porch Patio, Porch
Road Frontage Paved
Garage yes
Building
Lot Description Sprinkler(s)
Foundation Basement
Sewer Public Sewer (Sewer-Sanitary)
Water Public (Municipal)
Architectural Style Colonial
Level or Stories 2 Story
Structure Type Brick
Schools
School District Chippewa Valley
Others
Tax ID 200827400025
Ownership Short Sale - No,Private Owned
Acceptable Financing Cash, Conventional
Listing Terms Cash, Conventional
Financing Cash,Conventional







