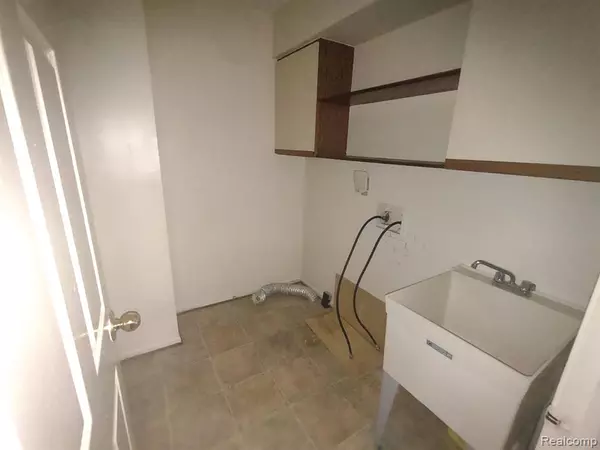6415 Western Way Flint, MI 48532
2 Beds
2 Baths
1,534 SqFt
UPDATED:
01/20/2025 05:50 PM
Key Details
Property Type Single Family Home, Townhouse
Sub Type Ranch,Townhouse
Listing Status Active
Purchase Type For Sale
Square Footage 1,534 sqft
Price per Sqft $91
Subdivision Townhouses Of Western Hills No 2
MLS Listing ID 20250004321
Style Ranch,Townhouse
Bedrooms 2
Full Baths 2
HOA Y/N no
Originating Board Realcomp II Ltd
Year Built 1988
Annual Tax Amount $2,842
Lot Size 156.000 Acres
Acres 156.0
Lot Dimensions 42 x 156
Property Description
This townhome has NO association fees!! Priced to sell, so hurry on this one as it won't last long!!
The home does need a little bit of work, but with some "love", you can create some instant equity due to the price!
Location
State MI
County Genesee
Area Flint Twp
Direction Take Beecher Rd east of Elms Rd to Laurentian Pass. Head South on Laurentian Pass to Western Way and turn right. Property is on the left.
Rooms
Basement Partially Finished
Kitchen Dishwasher, Free-Standing Electric Range, Range Hood
Interior
Hot Water Natural Gas
Heating Forced Air
Cooling Central Air
Fireplaces Type Gas
Fireplace yes
Appliance Dishwasher, Free-Standing Electric Range, Range Hood
Heat Source Natural Gas
Laundry 1
Exterior
Parking Features Attached
Garage Description 2 Car
Roof Type Asphalt
Accessibility Accessible Approach with Ramp
Porch Deck
Road Frontage Paved
Garage yes
Building
Foundation Basement
Sewer Public Sewer (Sewer-Sanitary)
Water Public (Municipal)
Architectural Style Ranch, Townhouse
Warranty No
Level or Stories 1 Story
Structure Type Vinyl,Wood
Schools
School District Carman-Ainsworth
Others
Pets Allowed Yes
Tax ID 0707502003
Ownership Short Sale - No,Private Owned
Acceptable Financing Cash, Conventional, Warranty Deed
Listing Terms Cash, Conventional, Warranty Deed
Financing Cash,Conventional,Warranty Deed







