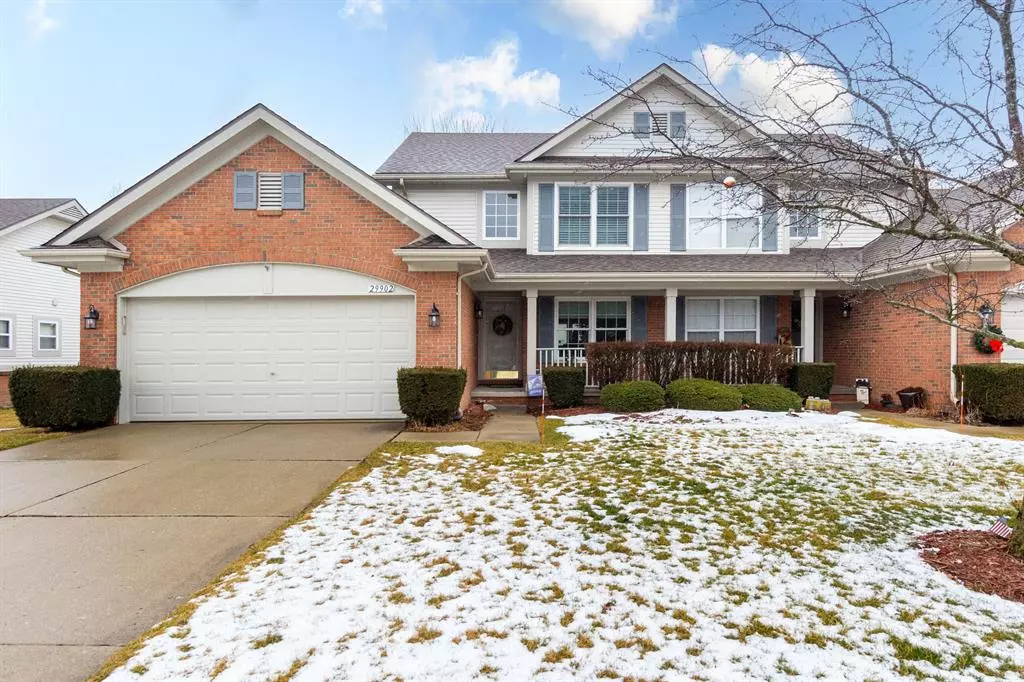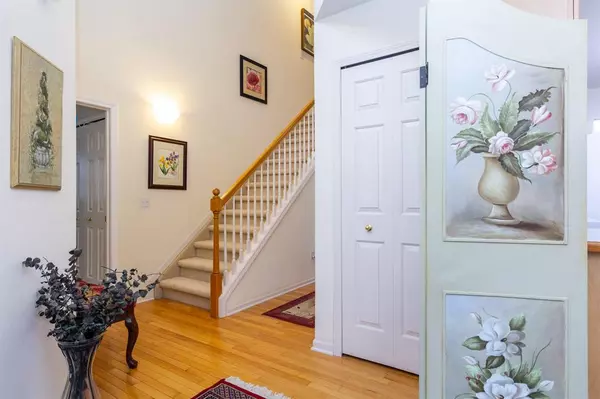29902 Trail Creek Drive New Boston, MI 48164
2 Beds
3.5 Baths
1,461 SqFt
UPDATED:
01/19/2025 09:25 PM
Key Details
Property Type Condo
Sub Type Colonial,End Unit
Listing Status Active
Purchase Type For Sale
Square Footage 1,461 sqft
Price per Sqft $205
MLS Listing ID 81025002296
Style Colonial,End Unit
Bedrooms 2
Full Baths 3
Half Baths 1
HOA Fees $335/mo
HOA Y/N yes
Originating Board Greater Metropolitan Association of REALTORS®
Year Built 2003
Annual Tax Amount $3,162
Property Description
Renewal by Anderson windows and patio doors all new in 2018 along with new attic insulation. New hot water tank in 2023. Custom window treatments, cental vacuum and all appliances also included. Don't wait, call today for your private tour!
Location
State MI
County Wayne
Area Huron Twp
Direction South of West Rd. and West of Middlebelt
Rooms
Kitchen Dishwasher, Disposal, Dryer, Microwave, Oven, Range/Stove, Refrigerator, Washer
Interior
Interior Features Cable Available, Laundry Facility, Other
Hot Water Natural Gas
Heating Forced Air
Cooling Ceiling Fan(s), Central Air
Fireplaces Type Gas
Fireplace yes
Appliance Dishwasher, Disposal, Dryer, Microwave, Oven, Range/Stove, Refrigerator, Washer
Heat Source Natural Gas
Laundry 1
Exterior
Exterior Feature Tennis Court, Pool – Community
Parking Features Door Opener, Attached
Waterfront Description Pond
Roof Type Asphalt
Porch Patio, Porch
Road Frontage Paved, Pub. Sidewalk
Garage yes
Private Pool 1
Building
Foundation Basement
Sewer Public Sewer (Sewer-Sanitary)
Water Public (Municipal)
Architectural Style Colonial, End Unit
Level or Stories 2 Story
Structure Type Brick,Vinyl
Schools
School District Huron
Others
Pets Allowed Yes
Tax ID 75089030034000
Ownership Private Owned
Acceptable Financing Cash, Conventional
Listing Terms Cash, Conventional
Financing Cash,Conventional







