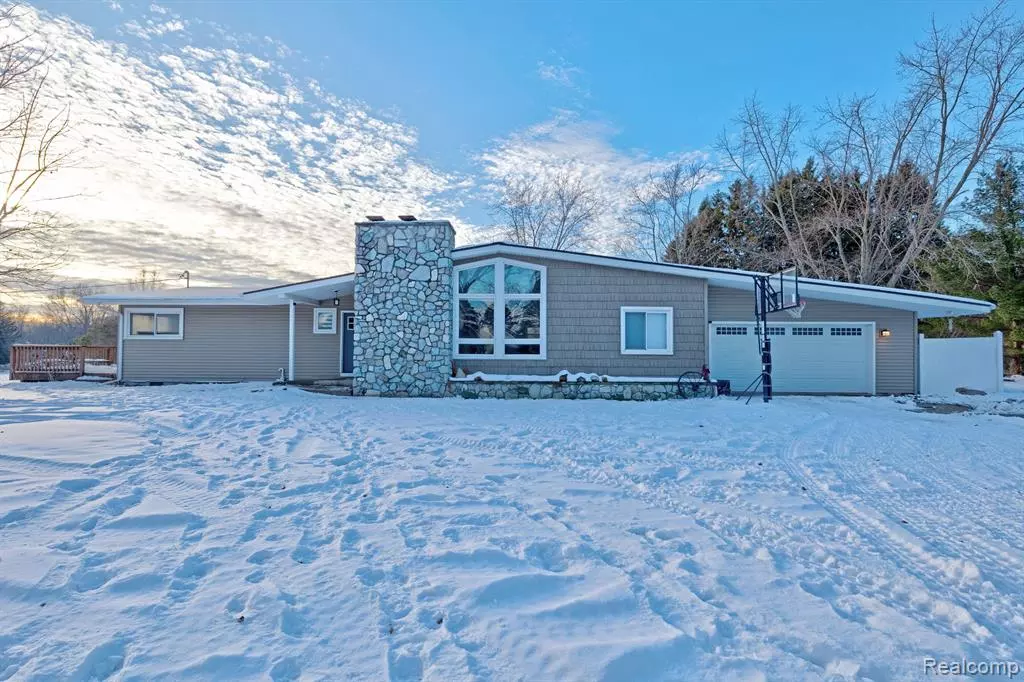10354 WASHBURN Road Goodrich, MI 48438
4 Beds
2.5 Baths
1,764 SqFt
UPDATED:
01/20/2025 01:26 PM
Key Details
Property Type Single Family Home
Sub Type Ranch
Listing Status Active
Purchase Type For Sale
Square Footage 1,764 sqft
Price per Sqft $297
MLS Listing ID 20250004118
Style Ranch
Bedrooms 4
Full Baths 2
Half Baths 1
HOA Y/N no
Originating Board Realcomp II Ltd
Year Built 1971
Annual Tax Amount $4,093
Lot Size 6.800 Acres
Acres 6.8
Lot Dimensions 210X1109X366XIrreg
Property Description
The home features a spacious layout with a cozy living room, beautiful stone fireplace, and a modern kitchen. Open floorplan perfect for family gatherings. The master bedroom includes an en-suite bath, and there are three additional bedrooms providing plenty of space for guests or a growing family. This home has plenty of updated features including a new furnace and a/c within the past 3 years, roof 6yrs, basement was professionally waterproofed, freshly painted living area, as well as updated lighting. Finished walkout basement includes additional entertaining space with second kitchen and bar countertop. Plenty of space for home office, additional bedroom or bathroom, even an in-law suite. This property has a trail leading to the back portion of the property that you won't want to miss the walk out there!
Location
State MI
County Genesee
Area Atlas Twp
Direction M-15 to east on County Line to North on Washburn
Rooms
Basement Finished, Walkout Access
Kitchen ENERGY STAR® qualified dryer, ENERGY STAR® qualified washer, ENERGY STAR® qualified dishwasher, ENERGY STAR® qualified refrigerator, Free-Standing Electric Oven, Microwave
Interior
Interior Features Smoke Alarm, 220 Volts, Circuit Breakers, High Spd Internet Avail, Humidifier, Furnished - Negotiable, Programmable Thermostat, Utility Smart Meter
Hot Water LP Gas/Propane
Heating ENERGY STAR® Qualified Furnace Equipment, Forced Air
Cooling Ceiling Fan(s), Central Air, ENERGY STAR® Qualified A/C Equipment
Fireplaces Type Natural
Fireplace yes
Appliance ENERGY STAR® qualified dryer, ENERGY STAR® qualified washer, ENERGY STAR® qualified dishwasher, ENERGY STAR® qualified refrigerator, Free-Standing Electric Oven, Microwave
Heat Source LP Gas/Propane
Laundry 1
Exterior
Exterior Feature Chimney Cap(s), Lighting
Parking Features Direct Access, Electricity, Door Opener, Heated, Attached
Garage Description 2 Car
Roof Type Asphalt
Porch Deck
Road Frontage Gravel
Garage yes
Building
Lot Description Wooded
Foundation Crawl, Basement
Sewer Septic Tank (Existing)
Water Well (Existing)
Architectural Style Ranch
Warranty No
Level or Stories 1 Story
Structure Type Stone,Vinyl
Schools
School District Goodrich
Others
Tax ID 0236400017
Ownership Short Sale - No,Private Owned
Acceptable Financing Cash, Conventional, FHA, VA
Rebuilt Year 2018
Listing Terms Cash, Conventional, FHA, VA
Financing Cash,Conventional,FHA,VA







