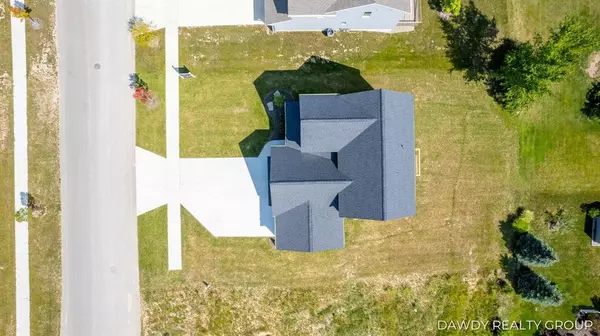6850 Avalon Drive SE Caledonia, MI 49316
4 Beds
2.5 Baths
1,995 SqFt
UPDATED:
01/16/2025 10:38 PM
Key Details
Property Type Single Family Home
Sub Type Traditional
Listing Status Active
Purchase Type For Sale
Square Footage 1,995 sqft
Price per Sqft $243
MLS Listing ID 65025002033
Style Traditional
Bedrooms 4
Full Baths 2
Half Baths 1
HOA Y/N no
Originating Board Greater Regional Alliance of REALTORS®
Year Built 2023
Annual Tax Amount $4,619
Lot Size 0.280 Acres
Acres 0.28
Lot Dimensions 80x130
Property Description
Location
State MI
County Kent
Area Gaines Twp
Direction From M-6 South on Kalamazoo to 68th st. West to Avalon Dr.
Rooms
Kitchen Dishwasher, Disposal, Microwave, Range/Stove, Refrigerator
Interior
Interior Features Humidifier, Laundry Facility
Hot Water Natural Gas
Heating Forced Air
Cooling Central Air
Fireplace no
Appliance Dishwasher, Disposal, Microwave, Range/Stove, Refrigerator
Heat Source Natural Gas
Laundry 1
Exterior
Parking Features Door Opener, Attached
Roof Type Shingle
Porch Balcony, Porch
Garage yes
Building
Lot Description Sprinkler(s)
Foundation Basement
Sewer Public Sewer (Sewer-Sanitary)
Water Public (Municipal)
Architectural Style Traditional
Level or Stories 2 Story
Structure Type Vinyl
Schools
School District Kentwood
Others
Tax ID 412210109001
Acceptable Financing Cash, Conventional, FHA, VA
Listing Terms Cash, Conventional, FHA, VA
Financing Cash,Conventional,FHA,VA







