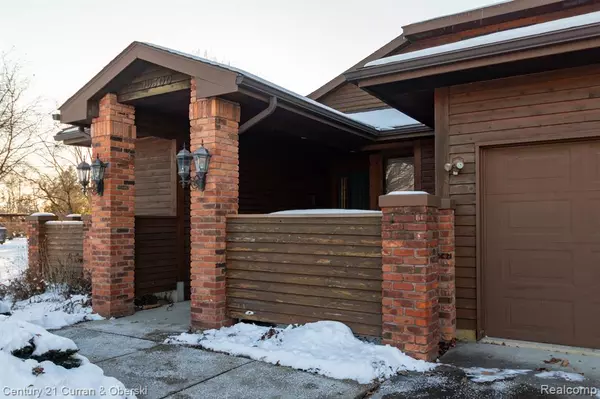16300 POPLAR Street Southgate, MI 48195
4 Beds
2.5 Baths
3,142 SqFt
OPEN HOUSE
Sat Jan 18, 12:00pm - 2:00pm
UPDATED:
01/17/2025 04:06 AM
Key Details
Property Type Single Family Home
Sub Type Ranch
Listing Status Active
Purchase Type For Sale
Square Footage 3,142 sqft
Price per Sqft $135
Subdivision Penn Gardens Sub
MLS Listing ID 20250002938
Style Ranch
Bedrooms 4
Full Baths 2
Half Baths 1
HOA Y/N no
Originating Board Realcomp II Ltd
Year Built 1990
Annual Tax Amount $9,427
Lot Size 0.790 Acres
Acres 0.79
Lot Dimensions 122.00 x 283.00
Property Description
Location
State MI
County Wayne
Area Southgate
Direction Take Pennsylvania, turn right onto Poplar
Rooms
Basement Unfinished
Interior
Interior Features Central Vacuum, Intercom, Jetted Tub
Heating Forced Air
Fireplaces Type Wood Stove
Fireplace yes
Heat Source Natural Gas
Laundry 1
Exterior
Exterior Feature Fenced, Pool - Inground
Parking Features Attached
Garage Description 3 Car
Fence Back Yard
Road Frontage Paved
Garage yes
Private Pool 1
Building
Foundation Basement
Sewer Public Sewer (Sewer-Sanitary)
Water Public (Municipal)
Architectural Style Ranch
Warranty No
Level or Stories 1 1/2 Story
Structure Type Brick
Schools
School District Southgate
Others
Tax ID 53027010057300
Ownership Short Sale - No,Private Owned
Assessment Amount $283
Acceptable Financing Cash, Conventional, FHA, VA
Listing Terms Cash, Conventional, FHA, VA
Financing Cash,Conventional,FHA,VA







