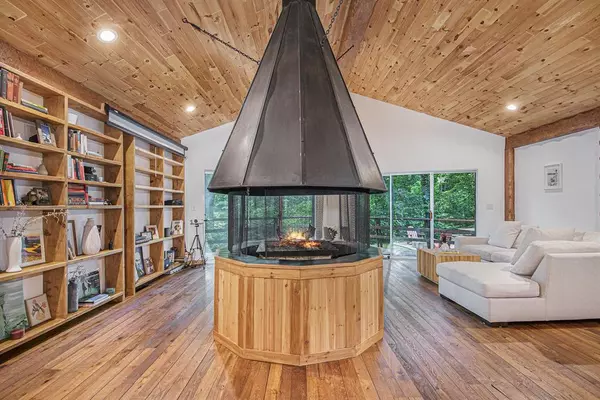6480 Island Lake Road Holland, MI 49423
3 Beds
2 Baths
1,872 SqFt
OPEN HOUSE
Sat Mar 08, 2:30pm - 4:00pm
UPDATED:
03/04/2025 10:59 PM
Key Details
Property Type Single Family Home
Sub Type Other
Listing Status Active
Purchase Type For Sale
Square Footage 1,872 sqft
Price per Sqft $667
Subdivision Dunes Gardens
MLS Listing ID 69025001544
Style Other
Bedrooms 3
Full Baths 2
HOA Y/N no
Originating Board Southwestern Michigan Association of REALTORS®
Year Built 1980
Annual Tax Amount $7,038
Lot Size 0.320 Acres
Acres 0.32
Lot Dimensions 100 x 131 x 170
Property Sub-Type Other
Property Description
The sophisticated open-concept living space boasts a centrally located kitchen with premium Bosch and Bertazzoni appliances and an expansive quartz waterfall island. This inviting area seamlessly blends style and function, making it the heart of the home where unforgettable gatherings unfold.
Step outside to the expansive wraparound porch, where you can immerse yourself in the sights and sounds of nature, enjoying the ultimate indoor-outdoor living experience. As the day winds down, gather around the outdoor fire pitperfect for crisp, starlit nights and making memories with loved ones.
One of the property's sheds has been transformed into a chic office/bunkhouse, offering a serene space for quiet reflection or welcoming guests. An additional storage shed provides extra convenience for all your outdoor gear. Situated between the vibrant communities of Saugatuck and Holland, this home is a dream come true for outdoor enthusiasts. A simple 5-minute drive will place you in the heart of downtown Saugatuck. Whether you're into kayaking, biking, hiking, or boating, you'll find endless opportunities to ex
Location
State MI
County Allegan
Area Laketown Twp
Direction Blue Star To 64th St, North To Island Lake Rd,Island Lake To Vienna Straas (property on the right.
Rooms
Kitchen Dishwasher, Dryer, Microwave, Oven, Range/Stove, Refrigerator, Washer
Interior
Interior Features Laundry Facility, Security Alarm, Other
Hot Water Natural Gas
Heating Forced Air, Other
Cooling Ceiling Fan(s), Central Air
Fireplaces Type Natural
Fireplace yes
Appliance Dishwasher, Dryer, Microwave, Oven, Range/Stove, Refrigerator, Washer
Heat Source Natural Gas
Laundry 1
Exterior
Waterfront Description No Motor Lake,Lake/River Priv
Roof Type Shingle
Porch Patio, Porch
Road Frontage Paved
Garage no
Building
Lot Description Corner Lot, Wooded
Foundation Slab
Sewer Public Sewer (Sewer-Sanitary), Septic Tank (Existing)
Water Public (Municipal), Water at Street
Architectural Style Other
Level or Stories 2 Story
Structure Type Wood
Schools
School District Saugatuck
Others
Tax ID 1116000400
Ownership Private Owned
Acceptable Financing Cash, Conventional, FHA, VA
Listing Terms Cash, Conventional, FHA, VA
Financing Cash,Conventional,FHA,VA







