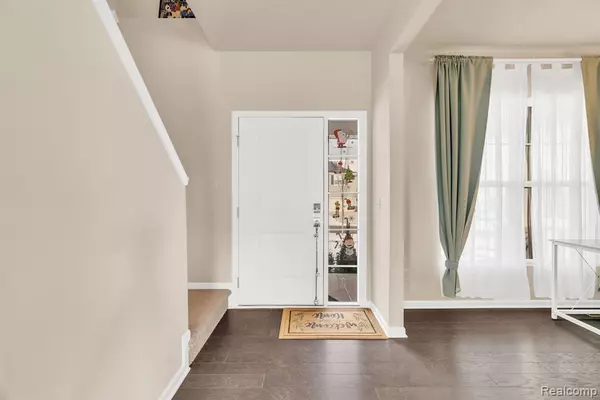8481 SHARON Drive White Lake, MI 48386
3 Beds
2.5 Baths
2,058 SqFt
UPDATED:
01/11/2025 05:14 PM
Key Details
Property Type Single Family Home
Sub Type Colonial
Listing Status Active
Purchase Type For Sale
Square Footage 2,058 sqft
Price per Sqft $228
Subdivision Occpn Plan No 2299 Estates At Trailside Meadow
MLS Listing ID 20250000755
Style Colonial
Bedrooms 3
Full Baths 2
Half Baths 1
Construction Status Site Condo
HOA Fees $100/mo
HOA Y/N yes
Originating Board Realcomp II Ltd
Year Built 2022
Annual Tax Amount $6,589
Lot Size 7,405 Sqft
Acres 0.17
Lot Dimensions 60 x 120 x 60 x 120
Property Description
This community offers more than just beautiful homes – the development hosts a scenic trail that winds through the neighborhood, maintained by the Association along with common area ground maintenance, snow removal, and vibrant flower beds that enhance the charm of the area. This like-new home combines the best of new construction with thoughtful upgrades, providing a comfortable and stylish living environment in a well-maintained, evolving community. Don't miss your chance to make it yours! All measurements approximate. BATVAI.
Location
State MI
County Oakland
Area White Lake Twp
Direction South of M-59/Highland Road on Williams Lake Road, West on Elizabeth Lake Road, South on Silica Drive, West on Sharon, home is on south side of the road
Rooms
Basement Daylight, Finished
Kitchen Water Purifier Rented, Dishwasher, Disposal, Dryer, Exhaust Fan, Free-Standing Electric Range, Free-Standing Refrigerator, Microwave, Self Cleaning Oven, Stainless Steel Appliance(s), Washer
Interior
Interior Features Smoke Alarm, 100 Amp Service, Cable Available, Carbon Monoxide Alarm(s), Egress Window(s), Air Purifier, High Spd Internet Avail, Programmable Thermostat, Furnished - No, Water Softener (rented)
Hot Water Natural Gas
Heating Forced Air, Hot Water
Cooling Central Air
Fireplace no
Appliance Water Purifier Rented, Dishwasher, Disposal, Dryer, Exhaust Fan, Free-Standing Electric Range, Free-Standing Refrigerator, Microwave, Self Cleaning Oven, Stainless Steel Appliance(s), Washer
Heat Source Natural Gas
Laundry 1
Exterior
Exterior Feature Grounds Maintenance
Parking Features Direct Access, Door Opener, Attached, Basement Access
Garage Description 2 Car
Fence Fence Not Allowed
Roof Type Asphalt
Porch Porch - Covered, Deck, Porch
Road Frontage Paved, Private, Pub. Sidewalk
Garage yes
Building
Lot Description Sprinkler(s)
Foundation Basement
Sewer Public Sewer (Sewer-Sanitary)
Water Public (Municipal)
Architectural Style Colonial
Warranty No
Level or Stories 3 Story
Structure Type Stone,Vinyl
Construction Status Site Condo
Schools
School District Waterford
Others
Pets Allowed Yes
Tax ID 1225203023
Ownership Short Sale - No,Private Owned
Assessment Amount $210
Acceptable Financing Cash, Conventional, FHA, VA
Listing Terms Cash, Conventional, FHA, VA
Financing Cash,Conventional,FHA,VA







