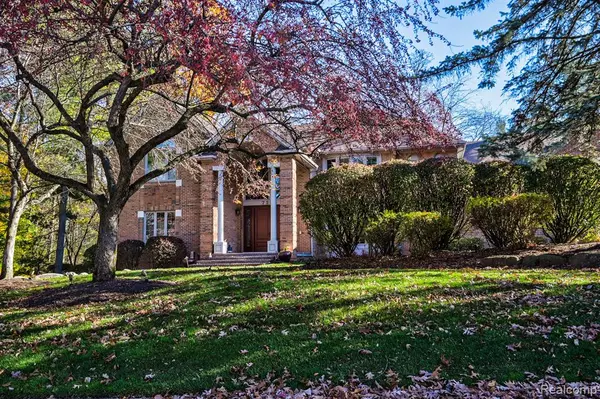7285 HIDDENBROOK Lane Bloomfield Hills, MI 48301
5 Beds
5 Baths
5,639 SqFt
OPEN HOUSE
Sun Jan 19, 12:00pm - 2:00pm
UPDATED:
01/15/2025 08:15 PM
Key Details
Property Type Single Family Home
Sub Type Colonial
Listing Status Active
Purchase Type For Sale
Square Footage 5,639 sqft
Price per Sqft $336
Subdivision The Inner Woods Of Bloomfield
MLS Listing ID 20240075359
Style Colonial
Bedrooms 5
Full Baths 4
Half Baths 2
HOA Fees $450/ann
HOA Y/N yes
Originating Board Realcomp II Ltd
Year Built 1994
Annual Tax Amount $26,671
Lot Size 0.690 Acres
Acres 0.69
Lot Dimensions 230X132x157x220
Property Description
Inside, enjoy high ceilings and a seamless floor plan, including a two-story great room with Fireplace, first and second-floor Primary Suites, and 3 additional bedroom suites. Hardwood floors through out, custom windows 2018 & newer roof 2019. The updated custom John Morgan kitchen boasts premium built-in appliances, stone countertops, a seated island and sunlit breakfast area, all adjacent to the family room, formal dining room, and custom-paneled library/den too. The sumptuous first-floor primary suite offers access out to the deck for morning coffee and a newer John Morgan-designed bathroom featuring a Euro shower and soaking tub. Upstairs, another luxurious primary suite with a sitting room that is complemented by two more spacious bedroom suites. The finished walk out lower level with over 3,400 sq ft of additional living space provides endless possibilities with a large family room, office, exercise room, second kitchen, and ample storage. Outdoor living on the elevated multi-level decking is perfect for entertainment or quiet enjoyment overlooking a lush green serene yard. Complete this dream home with a four-car garage and much sought-after Birmingham schools. This home is truly a hidden gem.
Location
State MI
County Oakland
Area Bloomfield Twp
Direction TAKE WHYSALL S OFF MAPLE LEFT ON MEADOWLAKE RIGHT ON HIDDENBROOK
Rooms
Basement Finished, Walkout Access
Kitchen Built-In Electric Oven, Built-In Refrigerator, Convection Oven, Dishwasher, Disposal, Double Oven, Dryer, Exhaust Fan, Gas Cooktop, Microwave, Self Cleaning Oven, Stainless Steel Appliance(s), Washer
Interior
Interior Features Cable Available, Circuit Breakers, Other, High Spd Internet Avail, Humidifier, Security Alarm (owned)
Heating Forced Air, Zoned
Cooling Ceiling Fan(s), Central Air
Fireplaces Type Gas
Fireplace yes
Appliance Built-In Electric Oven, Built-In Refrigerator, Convection Oven, Dishwasher, Disposal, Double Oven, Dryer, Exhaust Fan, Gas Cooktop, Microwave, Self Cleaning Oven, Stainless Steel Appliance(s), Washer
Heat Source Natural Gas
Laundry 1
Exterior
Exterior Feature Lighting
Parking Features Side Entrance, Direct Access, Electricity, Attached
Garage Description 4 Car
Roof Type Asphalt
Porch Deck, Patio, Porch
Road Frontage Paved
Garage yes
Building
Lot Description Irregular, Sprinkler(s), Wooded
Foundation Basement
Sewer Public Sewer (Sewer-Sanitary)
Water Public (Municipal)
Architectural Style Colonial
Warranty No
Level or Stories 2 Story
Structure Type Brick,Wood
Schools
School District Birmingham
Others
Pets Allowed Yes
Tax ID 1931376021
Ownership Short Sale - No,Private Owned
Acceptable Financing Cash, Conventional
Rebuilt Year 2018
Listing Terms Cash, Conventional
Financing Cash,Conventional







