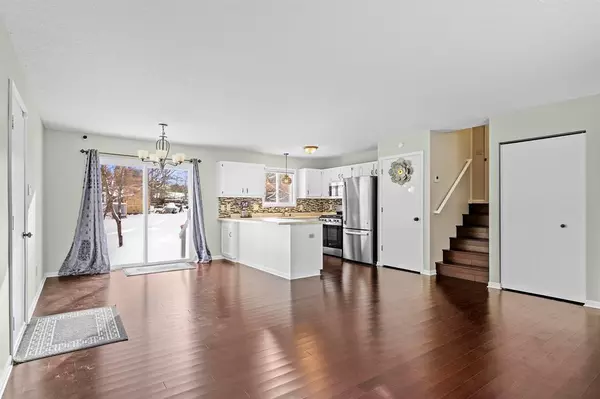4227 Weatherby Lane Traverse City, MI 49685
5 Beds
2 Baths
1,104 SqFt
UPDATED:
01/19/2025 07:40 PM
Key Details
Property Type Single Family Home
Sub Type Contemporary
Listing Status Accepting Backup Offers
Purchase Type For Sale
Square Footage 1,104 sqft
Price per Sqft $341
Subdivision Westfiled Meadows
MLS Listing ID 78080052910
Style Contemporary
Bedrooms 5
Full Baths 2
HOA Y/N no
Originating Board Aspire North REALTORS®
Year Built 2004
Lot Size 0.500 Acres
Acres 0.5
Lot Dimensions 240x110x230x88
Property Description
Location
State MI
County Grand Traverse
Area Long Lake Twp
Rooms
Basement Daylight, Interior Entry (Interior Access), Partially Finished
Kitchen Dishwasher, Dryer, Oven, Range/Stove, Refrigerator, Washer
Interior
Interior Features Egress Window(s), Security Alarm, Water Softener (owned)
Hot Water Natural Gas
Heating Forced Air
Cooling Ceiling Fan(s), Central Air
Fireplace no
Appliance Dishwasher, Dryer, Oven, Range/Stove, Refrigerator, Washer
Heat Source Natural Gas
Exterior
Parking Features Door Opener, Attached
Garage Description 2 Car
Porch Deck, Patio, Porch
Garage yes
Building
Lot Description Corner Lot, Wooded, Sprinkler(s)
Foundation Basement
Sewer Septic Tank (Existing)
Water Well (Existing)
Architectural Style Contemporary
Level or Stories Tri-Level
Structure Type Vinyl
Schools
School District Traverse City
Others
Tax ID 280837000200
Ownership Private Owned
Acceptable Financing Cash, Conventional, FHA, VA
Listing Terms Cash, Conventional, FHA, VA
Financing Cash,Conventional,FHA,VA







