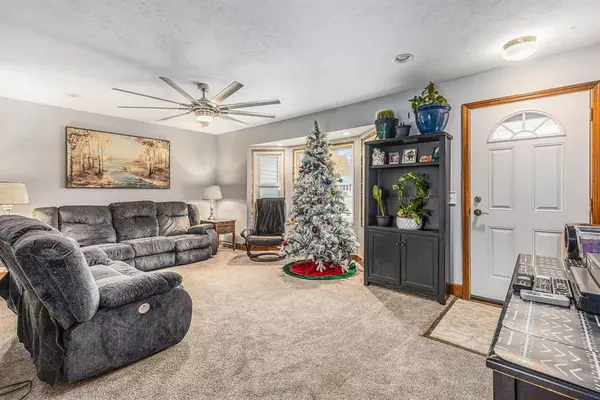928 Beauford Street SE Grand Rapids, MI 49508
3 Beds
1.5 Baths
1,268 SqFt
OPEN HOUSE
Sun Jan 26, 1:00pm - 3:00pm
UPDATED:
01/20/2025 06:00 PM
Key Details
Property Type Single Family Home
Sub Type Ranch
Listing Status Active
Purchase Type For Sale
Square Footage 1,268 sqft
Price per Sqft $299
Subdivision Culpepper Acres
MLS Listing ID 65024060070
Style Ranch
Bedrooms 3
Full Baths 1
Half Baths 1
HOA Y/N no
Originating Board Greater Regional Alliance of REALTORS®
Year Built 1986
Annual Tax Amount $2,493
Lot Size 0.480 Acres
Acres 0.48
Lot Dimensions 110x200
Property Description
Location
State MI
County Kent
Area Gaines Twp
Direction 131 to 68th St East to Eastern. North on Eastern to Beauford on east side of road.
Rooms
Kitchen Dishwasher, Dryer, Oven, Refrigerator, Washer
Interior
Interior Features Cable Available, Laundry Facility
Hot Water Natural Gas
Heating Forced Air
Cooling Attic Fan, Ceiling Fan(s), Central Air
Fireplaces Type Gas
Fireplace yes
Appliance Dishwasher, Dryer, Oven, Refrigerator, Washer
Heat Source Natural Gas
Laundry 1
Exterior
Exterior Feature Fenced
Parking Features Attached
Roof Type Asphalt
Porch Deck, Porch
Road Frontage Paved
Garage yes
Building
Lot Description Corner Lot, Sprinkler(s)
Foundation Basement
Sewer Public Sewer (Sewer-Sanitary)
Water Well (Existing)
Architectural Style Ranch
Level or Stories 1 Story
Structure Type Vinyl
Schools
School District Kentwood
Others
Tax ID 412205354018
Ownership Private Owned
Acceptable Financing Cash, Conventional, FHA, VA
Listing Terms Cash, Conventional, FHA, VA
Financing Cash,Conventional,FHA,VA







