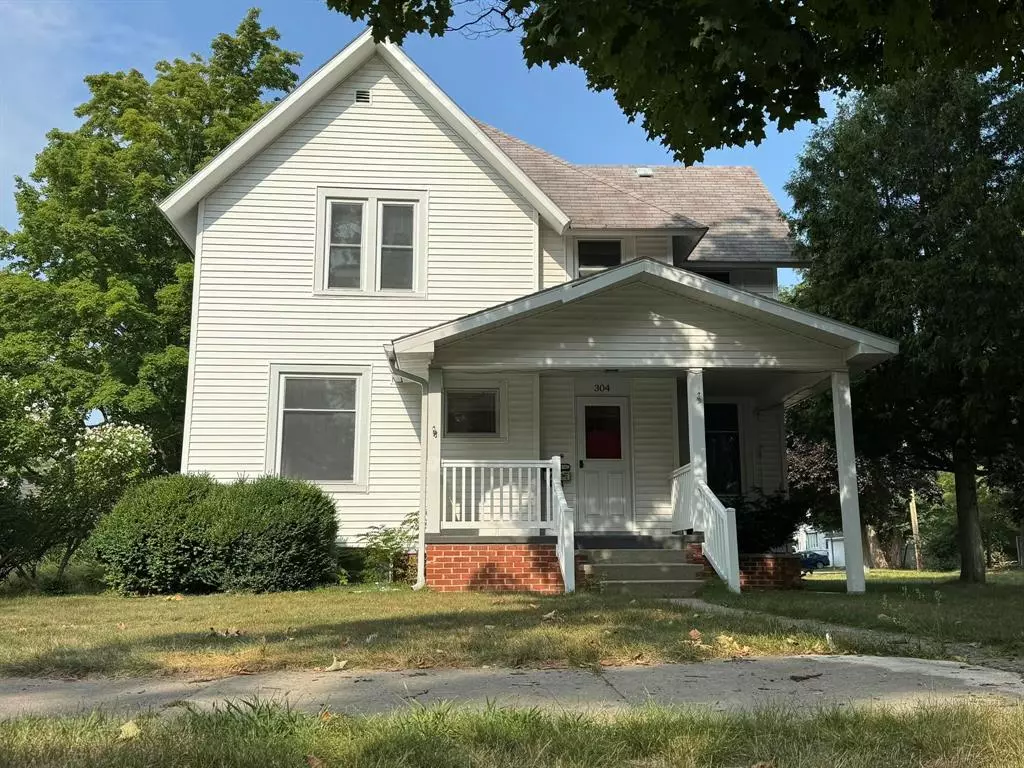304 S Spruce Street Traverse City, MI 49684
3 Beds
2 Baths
2,044 SqFt
UPDATED:
01/11/2025 10:45 PM
Key Details
Property Type Single Family Home
Listing Status Accepting Backup Offers
Purchase Type For Sale
Square Footage 2,044 sqft
Price per Sqft $244
Subdivision Hannah Lay & Co 09 Add
MLS Listing ID 78080015111
Bedrooms 3
Full Baths 2
HOA Y/N no
Originating Board Aspire North REALTORS®
Year Built 1892
Lot Size 0.290 Acres
Acres 0.29
Lot Dimensions 155'x82'
Property Description
Location
State MI
County Grand Traverse
Area Traverse City
Rooms
Basement Daylight, Other, Unfinished
Kitchen Dryer, Refrigerator, Washer
Interior
Interior Features Egress Window(s), Other
Heating Baseboard
Cooling Ceiling Fan(s)
Fireplace no
Appliance Dryer, Refrigerator, Washer
Heat Source Natural Gas
Exterior
Parking Features Detached
Garage Description 2 Car
Porch Porch
Garage yes
Building
Lot Description Corner Lot
Foundation Basement
Sewer Shared Septic (Common)
Water Public (Municipal)
Level or Stories 2 Story
Structure Type Vinyl
Schools
School District Traverse City
Others
Tax ID 285165007800
Ownership Private Owned
Acceptable Financing Cash, Conventional
Listing Terms Cash, Conventional
Financing Cash,Conventional







