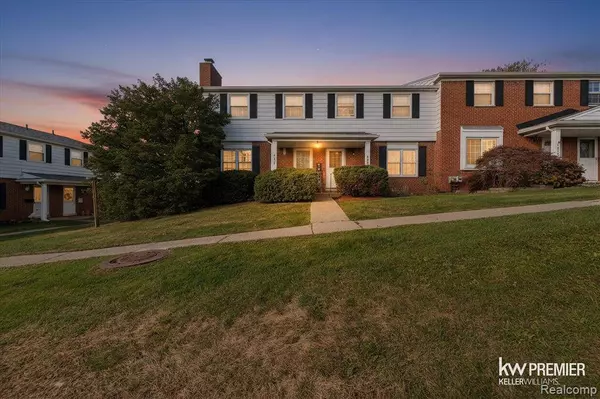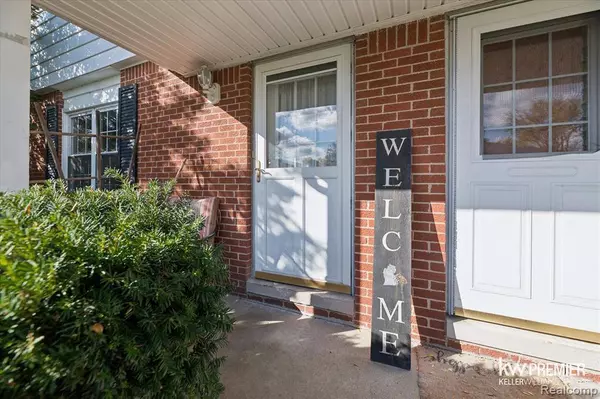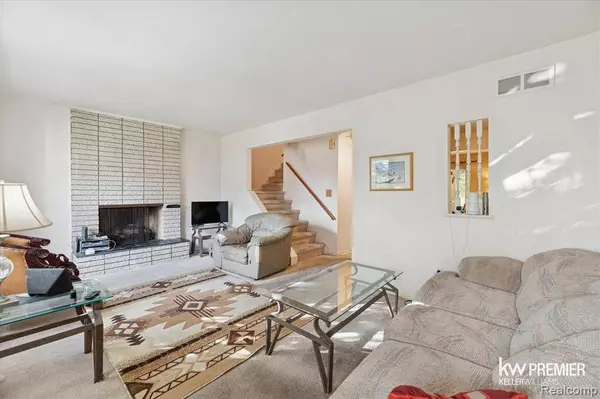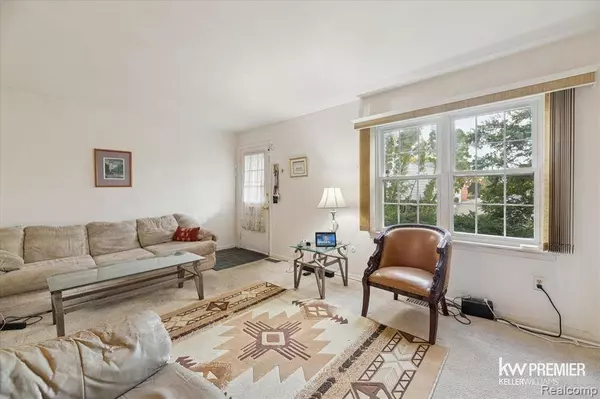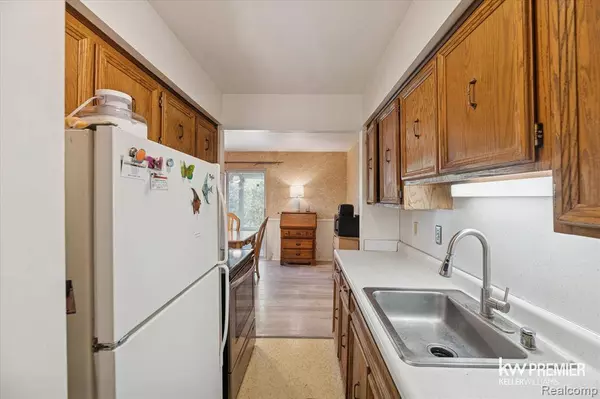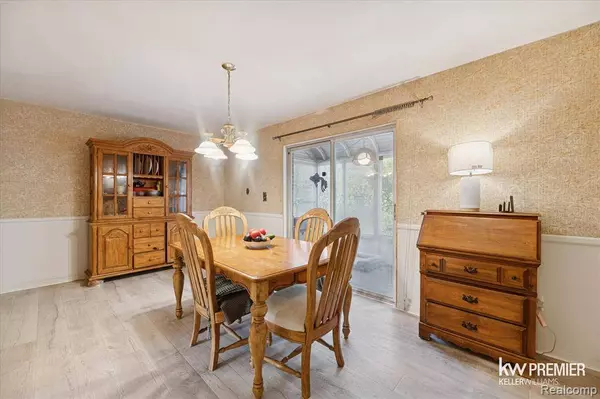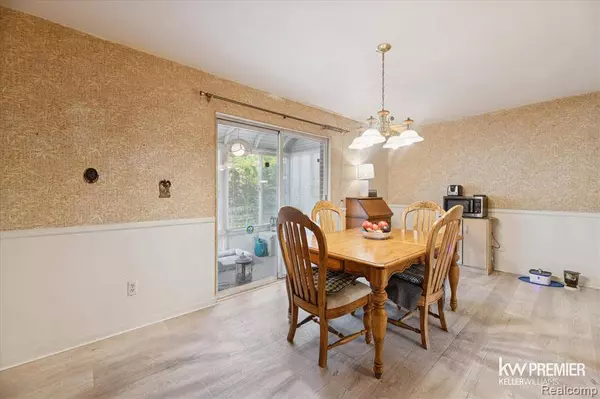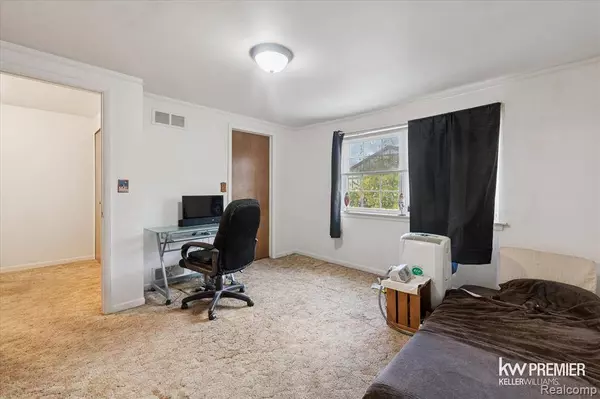
GALLERY
PROPERTY DETAIL
Key Details
Property Type Other Types
Sub Type Condominium
Listing Status Pending
Purchase Type For Sale
Square Footage 1, 868 sqft
Price per Sqft $88
Subdivision The Waters Edge Occpn 29
MLS Listing ID 20251047987
Style Townhouse
Bedrooms 2
Full Baths 1
Half Baths 2
HOA Fees $387/mo
Year Built 1971
Property Sub-Type Condominium
Location
State MI
County Oakland
Area Area02081Independencetwp
Rooms
Basement Finished, WalkOutAccess
Building
Foundation Basement, Poured
Sewer SepticTank
Water Public
Interior
Interior Features HighSpeedInternet
Heating ForcedAir, NaturalGas
Cooling CeilingFans, CentralAir
Fireplaces Type Gas, LivingRoom
Laundry LaundryRoom
Exterior
Exterior Feature Balcony, Lighting, PrivateEntrance
Parking Features OneCarGarage, Detached
Garage Spaces 1.0
Garage Description 16x14
Fence FencingnotAllowed
Pool Community, InGround
Community Features Sidewalks
Utilities Available UndergroundUtilities
Waterfront Description DockFacilities, LakePrivileges, SharedWaterFrontage
View Y/N No
Roof Type Asphalt
Garage true
Schools
School District Waterford
Others
Senior Community false
Acceptable Financing Cash, Conventional
Listing Terms Cash, Conventional
Special Listing Condition ShortSaleNo, Standard
CONTACT


